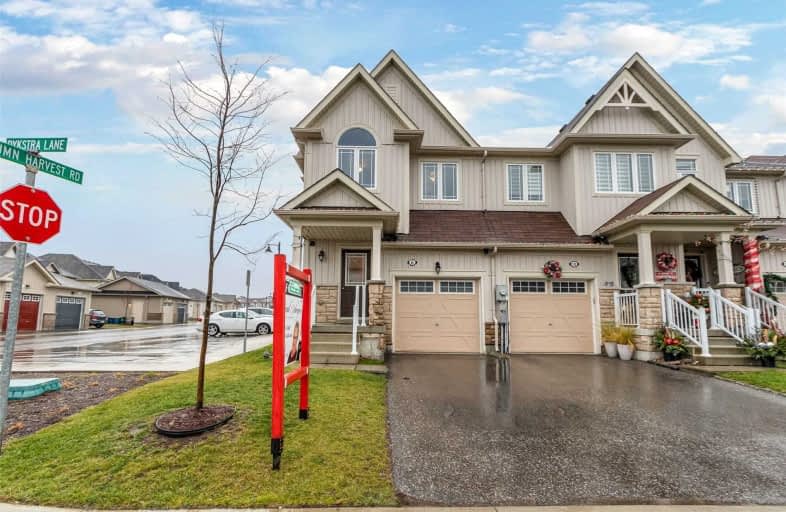
Central Public School
Elementary: Public
2.25 km
Waverley Public School
Elementary: Public
1.52 km
Dr Ross Tilley Public School
Elementary: Public
0.84 km
St. Elizabeth Catholic Elementary School
Elementary: Catholic
3.36 km
Holy Family Catholic Elementary School
Elementary: Catholic
0.31 km
Charles Bowman Public School
Elementary: Public
3.45 km
Centre for Individual Studies
Secondary: Public
2.92 km
Courtice Secondary School
Secondary: Public
5.96 km
Holy Trinity Catholic Secondary School
Secondary: Catholic
5.02 km
Clarington Central Secondary School
Secondary: Public
1.30 km
Bowmanville High School
Secondary: Public
2.89 km
St. Stephen Catholic Secondary School
Secondary: Catholic
3.12 km




