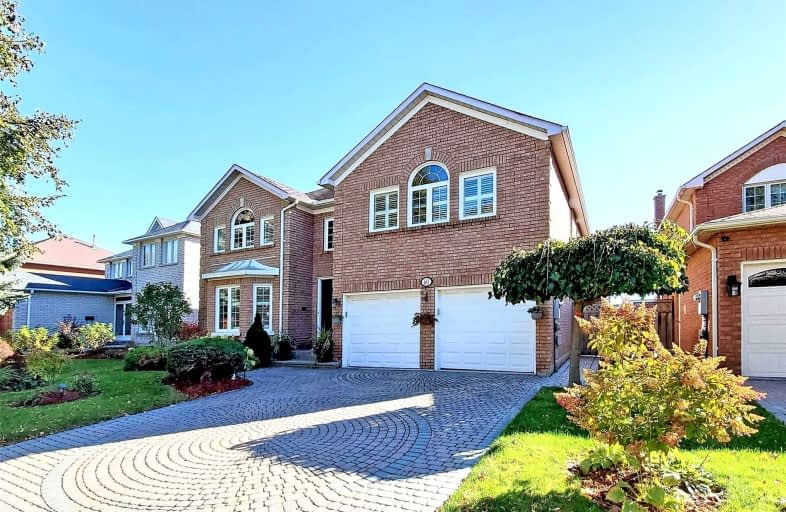Sold on Nov 09, 2021
Note: Property is not currently for sale or for rent.

-
Type: Detached
-
Style: 2-Storey
-
Size: 3500 sqft
-
Lot Size: 54.2 x 126.7 Feet
-
Age: No Data
-
Taxes: $8,100 per year
-
Days on Site: 12 Days
-
Added: Oct 28, 2021 (1 week on market)
-
Updated:
-
Last Checked: 3 months ago
-
MLS®#: N5416532
-
Listed By: Re/max partners realty inc., brokerage
Immaculate Home W/4 Bedrm Ensuite In High Demand Unionville Close To Top Ranked School Unionville H.S & St Augustine Chs* Long Drvway*Hardwd Flring Thru-Out Main Flr*Laundry On Main Flr*Bright & Spacious*Kitchen W/Backsplash, Extended Cabinet, Combined With Brkfast Area*Brkfast Area W/O To Deck*Family Rm W/Fireplace/Overlooks Huge Deck & Backyard*Master Ensuite W/Sitting Area/Walk In Closet*Close To Parks, Transit, Hwy, Groceries, Restaurants & Much More!!
Extras
All S/S Appliances Fridge, Stove, Exhaust, B/I Dishwasher, Newer Washer And Dryer.New Roof (2021),Hot Water Tank (Rental).
Property Details
Facts for 60 Mary Elizabeth Crescent, Markham
Status
Days on Market: 12
Last Status: Sold
Sold Date: Nov 09, 2021
Closed Date: Feb 18, 2022
Expiry Date: Apr 27, 2022
Sold Price: $2,365,000
Unavailable Date: Nov 09, 2021
Input Date: Oct 28, 2021
Prior LSC: Listing with no contract changes
Property
Status: Sale
Property Type: Detached
Style: 2-Storey
Size (sq ft): 3500
Area: Markham
Community: Buttonville
Availability Date: Tba
Inside
Bedrooms: 5
Bathrooms: 5
Kitchens: 1
Rooms: 10
Den/Family Room: Yes
Air Conditioning: Central Air
Fireplace: Yes
Washrooms: 5
Building
Basement: Unfinished
Heat Type: Forced Air
Heat Source: Gas
Exterior: Brick
Water Supply: Municipal
Special Designation: Unknown
Parking
Driveway: Private
Garage Spaces: 2
Garage Type: Built-In
Covered Parking Spaces: 5
Total Parking Spaces: 7
Fees
Tax Year: 2021
Tax Legal Description: Pcl 51-1, Sec 65M2475 ; Lt 51, Pl 65M2475 , S/T Lt
Taxes: $8,100
Land
Cross Street: Hwy 7 / Woodbine
Municipality District: Markham
Fronting On: South
Pool: None
Sewer: Sewers
Lot Depth: 126.7 Feet
Lot Frontage: 54.2 Feet
Additional Media
- Virtual Tour: https://rem.ax/3o8lz2H
Rooms
Room details for 60 Mary Elizabeth Crescent, Markham
| Type | Dimensions | Description |
|---|---|---|
| Living Main | 5.08 x 3.96 | Hardwood Floor, California Shutters, Bow Window |
| Dining Main | 4.42 x 3.96 | Hardwood Floor, Formal Rm, Window |
| Family Main | 5.79 x 3.96 | Hardwood Floor, Fireplace, Pot Lights |
| Kitchen Main | 3.81 x 3.96 | Tile Floor, Backsplash, Combined W/Br |
| Breakfast Main | 3.05 x 3.96 | Tile Floor, W/O To Deck, Window |
| Library Main | 3.45 x 4.11 | Hardwood Floor, California Shutters, Window |
| 2nd Br 2nd | 3.66 x 3.96 | Broadloom, Closet, Semi Ensuite |
| 3rd Br 2nd | 3.66 x 4.62 | Broadloom, Closet, Window |
| 4th Br 2nd | 3.66 x 3.89 | Broadloom, 3 Pc Ensuite, W/I Closet |
| 5th Br 2nd | 3.66 x 3.51 | Broadloom, 3 Pc Ensuite, Window |
| XXXXXXXX | XXX XX, XXXX |
XXXX XXX XXXX |
$X,XXX,XXX |
| XXX XX, XXXX |
XXXXXX XXX XXXX |
$X,XXX,XXX |
| XXXXXXXX XXXX | XXX XX, XXXX | $2,365,000 XXX XXXX |
| XXXXXXXX XXXXXX | XXX XX, XXXX | $1,699,000 XXX XXXX |

Ashton Meadows Public School
Elementary: PublicÉÉC Sainte-Marguerite-Bourgeoys-Markham
Elementary: CatholicSt Monica Catholic Elementary School
Elementary: CatholicButtonville Public School
Elementary: PublicColedale Public School
Elementary: PublicSt Justin Martyr Catholic Elementary School
Elementary: CatholicMilliken Mills High School
Secondary: PublicSt Augustine Catholic High School
Secondary: CatholicBill Crothers Secondary School
Secondary: PublicSt Robert Catholic High School
Secondary: CatholicUnionville High School
Secondary: PublicPierre Elliott Trudeau High School
Secondary: Public- 5 bath
- 6 bed
15 York Downs Boulevard, Markham, Ontario • L6C 3J5 • Angus Glen



