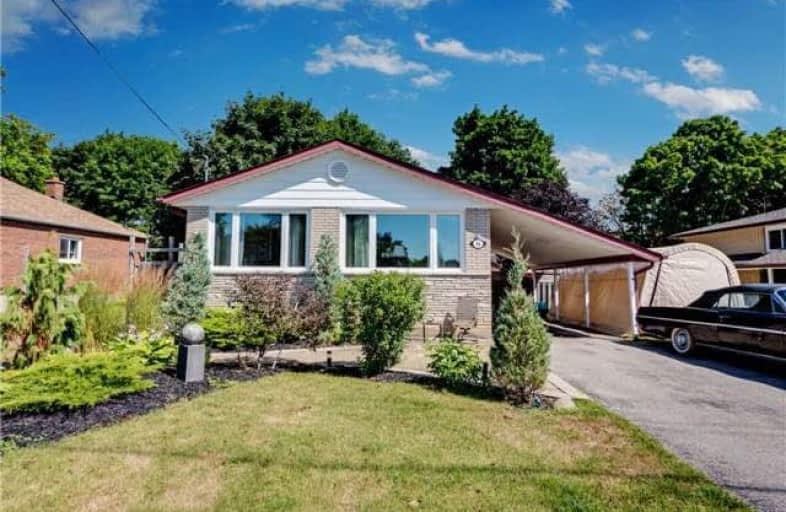Somewhat Walkable
- Some errands can be accomplished on foot.
65
/100
Bikeable
- Some errands can be accomplished on bike.
67
/100

Central Public School
Elementary: Public
0.90 km
Vincent Massey Public School
Elementary: Public
1.74 km
St. Elizabeth Catholic Elementary School
Elementary: Catholic
0.87 km
Harold Longworth Public School
Elementary: Public
1.67 km
Charles Bowman Public School
Elementary: Public
1.07 km
Duke of Cambridge Public School
Elementary: Public
1.58 km
Centre for Individual Studies
Secondary: Public
0.47 km
Courtice Secondary School
Secondary: Public
6.93 km
Holy Trinity Catholic Secondary School
Secondary: Catholic
6.52 km
Clarington Central Secondary School
Secondary: Public
1.39 km
Bowmanville High School
Secondary: Public
1.50 km
St. Stephen Catholic Secondary School
Secondary: Catholic
0.85 km
-
Rotory Park
Queen and Temperence, Bowmanville ON 1.24km -
Bowmanville Creek Valley
Bowmanville ON 1.35km -
John M James Park
Guildwood Dr, Bowmanville ON 1.94km
-
TD Bank Financial Group
2379 Hwy 2, Bowmanville ON L1C 5A3 1.74km -
TD Bank Financial Group
188 King St E, Bowmanville ON L1C 1P1 1.77km -
BMO Bank of Montreal
1561 Hwy 2, Courtice ON L1E 2G5 7.48km



