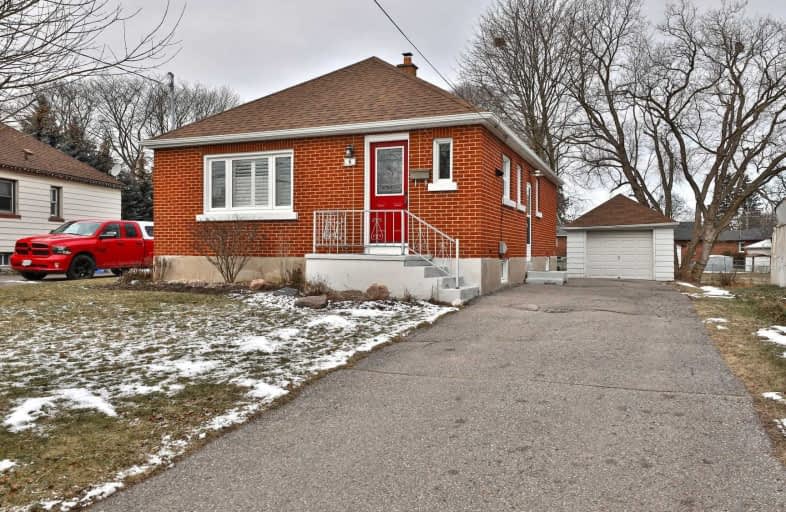
Central Public School
Elementary: Public
1.38 km
Vincent Massey Public School
Elementary: Public
0.53 km
Waverley Public School
Elementary: Public
1.52 km
John M James School
Elementary: Public
1.76 km
St. Joseph Catholic Elementary School
Elementary: Catholic
0.62 km
Duke of Cambridge Public School
Elementary: Public
0.72 km
Centre for Individual Studies
Secondary: Public
2.19 km
Clarke High School
Secondary: Public
7.02 km
Holy Trinity Catholic Secondary School
Secondary: Catholic
7.91 km
Clarington Central Secondary School
Secondary: Public
2.81 km
Bowmanville High School
Secondary: Public
0.83 km
St. Stephen Catholic Secondary School
Secondary: Catholic
3.01 km




