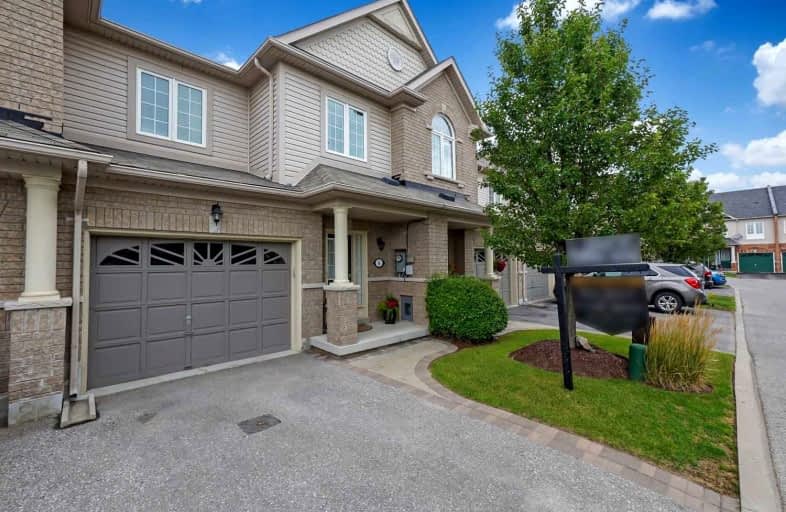
Central Public School
Elementary: Public
1.90 km
John M James School
Elementary: Public
1.59 km
St. Elizabeth Catholic Elementary School
Elementary: Catholic
0.39 km
Harold Longworth Public School
Elementary: Public
0.67 km
Charles Bowman Public School
Elementary: Public
0.54 km
Duke of Cambridge Public School
Elementary: Public
2.20 km
Centre for Individual Studies
Secondary: Public
0.90 km
Clarke High School
Secondary: Public
7.23 km
Holy Trinity Catholic Secondary School
Secondary: Catholic
7.41 km
Clarington Central Secondary School
Secondary: Public
2.58 km
Bowmanville High School
Secondary: Public
2.08 km
St. Stephen Catholic Secondary School
Secondary: Catholic
0.84 km










