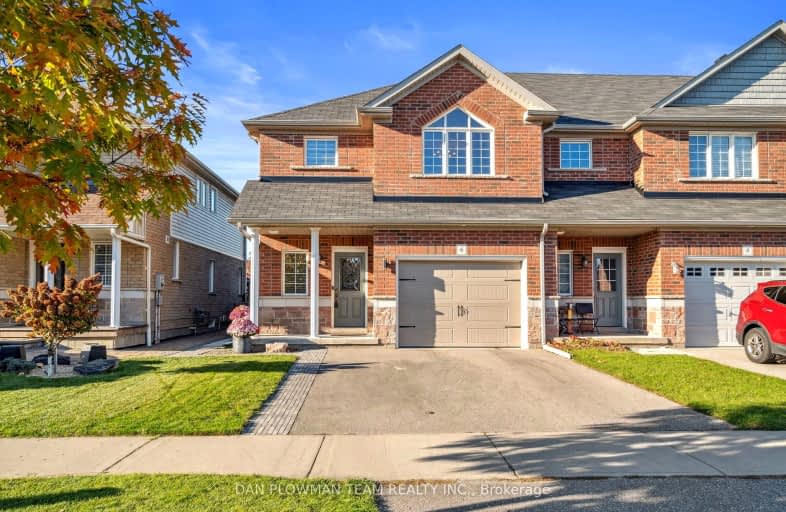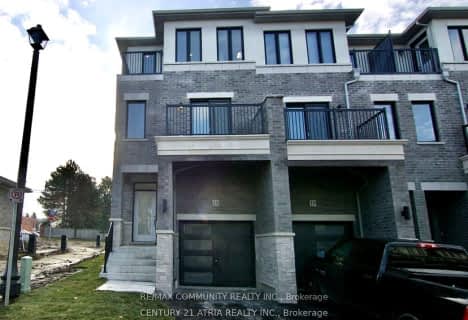Car-Dependent
- Most errands require a car.
31
/100
Somewhat Bikeable
- Most errands require a car.
34
/100

Courtice Intermediate School
Elementary: Public
1.44 km
Monsignor Leo Cleary Catholic Elementary School
Elementary: Catholic
1.52 km
S T Worden Public School
Elementary: Public
1.30 km
Lydia Trull Public School
Elementary: Public
2.13 km
Dr Emily Stowe School
Elementary: Public
1.74 km
Courtice North Public School
Elementary: Public
1.21 km
Monsignor John Pereyma Catholic Secondary School
Secondary: Catholic
5.65 km
Courtice Secondary School
Secondary: Public
1.46 km
Holy Trinity Catholic Secondary School
Secondary: Catholic
2.92 km
Eastdale Collegiate and Vocational Institute
Secondary: Public
3.04 km
O'Neill Collegiate and Vocational Institute
Secondary: Public
5.59 km
Maxwell Heights Secondary School
Secondary: Public
5.12 km
-
Harmony Valley Dog Park
Rathburn St (Grandview St N), Oshawa ON L1K 2K1 2.62km -
Baker Park
Oshawa ON 2.84km -
Pinecrest Park
Oshawa ON 3.04km
-
Scotiabank
1500 King Saint E, Courtice ON 1.41km -
Scotiabank
1500 Hwy 2, Courtice ON L1E 2T5 1.41km -
RBC Royal Bank
1405 Hwy 2, Courtice ON L1E 2J6 1.87km














