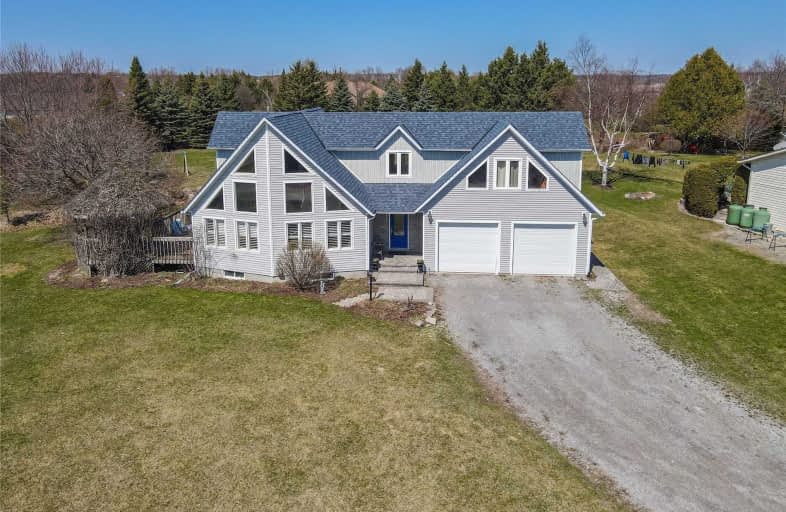Sold on Apr 12, 2021
Note: Property is not currently for sale or for rent.

-
Type: Detached
-
Style: 2-Storey
-
Lot Size: 147.64 x 291.99 Feet
-
Age: 16-30 years
-
Taxes: $5,749 per year
-
Days on Site: 3 Days
-
Added: Apr 09, 2021 (3 days on market)
-
Updated:
-
Last Checked: 1 month ago
-
MLS®#: E5186997
-
Listed By: Re/max hallmark first group realty ltd., brokerage
One Of A Kind Unique Custom Designed Home On Approx 1 Acre Mature Lot. Stunning Chef's Kitchen With Prep Sink & Farmhouse Sink. Stainless Steel 6 Burner Jennair Stove, Breakfast Bar, Pantry & Pot Drawers. Open Concept Floor Plan With Wall Of Windows And Cathedral Ceiling. Main Floor Bedroom And 4 Piece Bath Perfect For A Multi-Generational Family. Romantic 5 Piece Bath With Soaker Tub And Separate Shower. Oversize Garage With Drive Through.
Extras
Fridge, Stove, B/I Dw, Washer, Dryer, Bamboo Flooring Thruout, Invisible Fencing. Fin Rec Room With Insul Vinyl Floor And Fireplace Adds Addt'l Entertainment Area. 200 Amp In Garage. Ecovee Thermostat, See Attach Ugrade List
Property Details
Facts for 6 Salter Court, Clarington
Status
Days on Market: 3
Last Status: Sold
Sold Date: Apr 12, 2021
Closed Date: Jul 22, 2021
Expiry Date: Jul 31, 2021
Sold Price: $1,225,000
Unavailable Date: Apr 12, 2021
Input Date: Apr 09, 2021
Prior LSC: Listing with no contract changes
Property
Status: Sale
Property Type: Detached
Style: 2-Storey
Age: 16-30
Area: Clarington
Community: Rural Clarington
Availability Date: 90-120 Days
Inside
Bedrooms: 4
Bathrooms: 2
Kitchens: 1
Rooms: 9
Den/Family Room: No
Air Conditioning: Central Air
Fireplace: Yes
Laundry Level: Lower
Central Vacuum: N
Washrooms: 2
Building
Basement: Part Fin
Heat Type: Forced Air
Heat Source: Propane
Exterior: Vinyl Siding
Water Supply: Well
Special Designation: Unknown
Other Structures: Garden Shed
Parking
Driveway: Private
Garage Spaces: 3
Garage Type: Attached
Covered Parking Spaces: 10
Total Parking Spaces: 12
Fees
Tax Year: 2021
Tax Legal Description: Pcl 12-1,Sec 10M786;Lt 12 Pl 10M786
Taxes: $5,749
Highlights
Feature: Golf
Feature: Grnbelt/Conserv
Land
Cross Street: Old Scugog/ Columbus
Municipality District: Clarington
Fronting On: North
Parcel Number: 267370116
Pool: Abv Grnd
Sewer: Septic
Lot Depth: 291.99 Feet
Lot Frontage: 147.64 Feet
Additional Media
- Virtual Tour: https://youtu.be/_chIUzpUiPk
Rooms
Room details for 6 Salter Court, Clarington
| Type | Dimensions | Description |
|---|---|---|
| Great Rm Ground | 4.41 x 3.65 | Bamboo Floor, California Shutters, Cathedral Ceiling |
| Dining Ground | 3.83 x 4.07 | Bamboo Floor, Open Concept, W/O To Deck |
| Kitchen Ground | 2.71 x 6.78 | Pantry, Corian Counter, W/O To Sundeck |
| Foyer Ground | 2.01 x 3.07 | Ceramic Floor, French Doors |
| Mudroom Ground | 3.31 x 2.62 | W/O To Sundeck, W/O To Garage |
| 4th Br Ground | 3.49 x 3.26 | Broadloom, Large Closet |
| Master 2nd | 4.11 x 3.52 | Bamboo Floor, His/Hers Closets |
| 2nd Br 2nd | 4.03 x 4.40 | Bamboo Floor, Closet |
| 3rd Br 2nd | 3.22 x 5.58 | Bamboo Floor, Closet |
| Office 2nd | 3.76 x 2.93 | Bamboo Floor, B/I Shelves |
| Rec Lower | 4.29 x 7.23 | Fireplace, Vinyl Floor |

| XXXXXXXX | XXX XX, XXXX |
XXXX XXX XXXX |
$X,XXX,XXX |
| XXX XX, XXXX |
XXXXXX XXX XXXX |
$X,XXX,XXX |
| XXXXXXXX XXXX | XXX XX, XXXX | $1,225,000 XXX XXXX |
| XXXXXXXX XXXXXX | XXX XX, XXXX | $1,200,000 XXX XXXX |

Hampton Junior Public School
Elementary: PublicMonsignor Leo Cleary Catholic Elementary School
Elementary: CatholicEnniskillen Public School
Elementary: PublicM J Hobbs Senior Public School
Elementary: PublicSeneca Trail Public School Elementary School
Elementary: PublicNorman G. Powers Public School
Elementary: PublicCourtice Secondary School
Secondary: PublicHoly Trinity Catholic Secondary School
Secondary: CatholicClarington Central Secondary School
Secondary: PublicSt. Stephen Catholic Secondary School
Secondary: CatholicEastdale Collegiate and Vocational Institute
Secondary: PublicMaxwell Heights Secondary School
Secondary: Public
