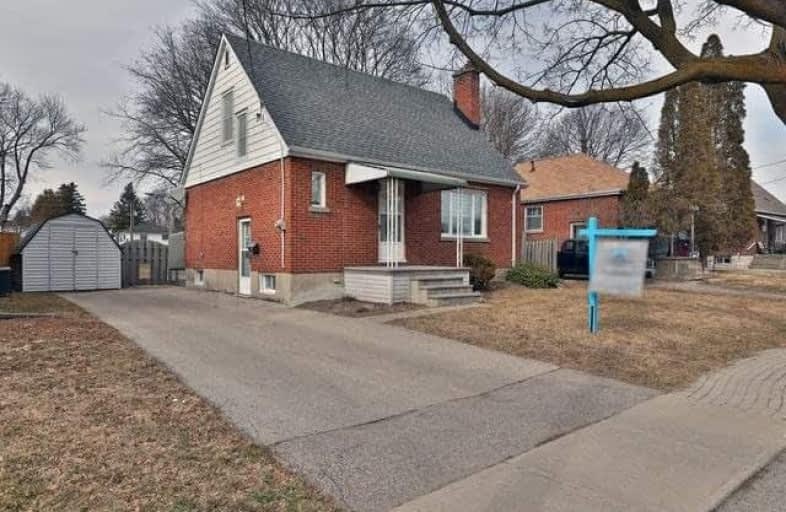
Central Public School
Elementary: Public
1.41 km
Vincent Massey Public School
Elementary: Public
0.73 km
Waverley Public School
Elementary: Public
1.24 km
John M James School
Elementary: Public
2.05 km
St. Joseph Catholic Elementary School
Elementary: Catholic
0.39 km
Duke of Cambridge Public School
Elementary: Public
0.91 km
Centre for Individual Studies
Secondary: Public
2.32 km
Clarke High School
Secondary: Public
7.33 km
Holy Trinity Catholic Secondary School
Secondary: Catholic
7.71 km
Clarington Central Secondary School
Secondary: Public
2.70 km
Bowmanville High School
Secondary: Public
1.04 km
St. Stephen Catholic Secondary School
Secondary: Catholic
3.11 km







