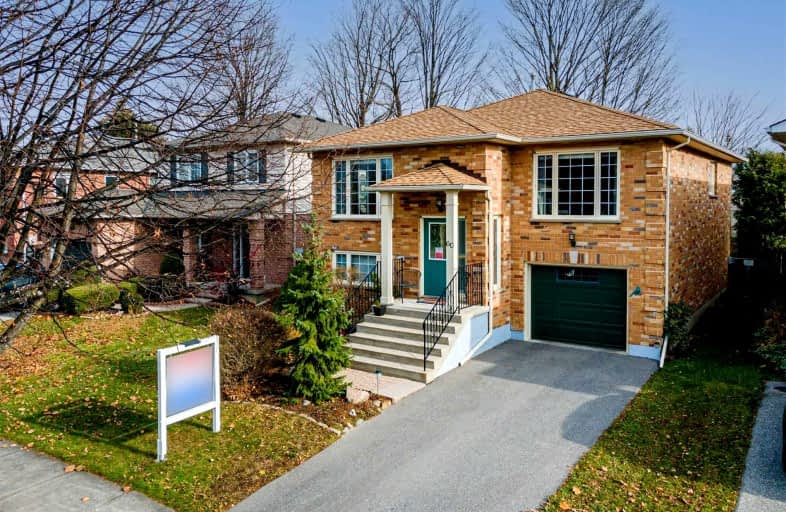
Video Tour

Courtice Intermediate School
Elementary: Public
1.09 km
Monsignor Leo Cleary Catholic Elementary School
Elementary: Catholic
1.78 km
S T Worden Public School
Elementary: Public
1.17 km
Lydia Trull Public School
Elementary: Public
1.67 km
Dr Emily Stowe School
Elementary: Public
1.29 km
Courtice North Public School
Elementary: Public
0.82 km
Monsignor John Pereyma Catholic Secondary School
Secondary: Catholic
5.52 km
Courtice Secondary School
Secondary: Public
1.11 km
Holy Trinity Catholic Secondary School
Secondary: Catholic
2.46 km
Eastdale Collegiate and Vocational Institute
Secondary: Public
3.19 km
O'Neill Collegiate and Vocational Institute
Secondary: Public
5.74 km
Maxwell Heights Secondary School
Secondary: Public
5.56 km













