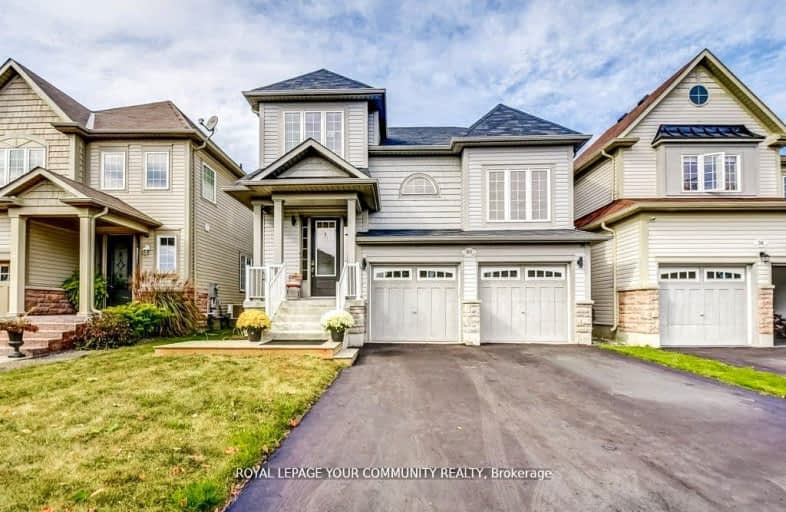Car-Dependent
- Almost all errands require a car.
Bikeable
- Some errands can be accomplished on bike.

Orono Public School
Elementary: PublicThe Pines Senior Public School
Elementary: PublicJohn M James School
Elementary: PublicSt. Joseph Catholic Elementary School
Elementary: CatholicSt. Francis of Assisi Catholic Elementary School
Elementary: CatholicNewcastle Public School
Elementary: PublicCentre for Individual Studies
Secondary: PublicClarke High School
Secondary: PublicHoly Trinity Catholic Secondary School
Secondary: CatholicClarington Central Secondary School
Secondary: PublicBowmanville High School
Secondary: PublicSt. Stephen Catholic Secondary School
Secondary: Catholic-
The Old Newcastle House Taps & Grill
119 King Avenue W, Newcastle, ON L1B 1H1 1.74km -
Da Taste
361 King Avenue E, Newcastle, ON L1B 1H4 2.08km -
Castle John's
789 King Ave E, Newcastle, ON L1B 1K8 2.4km
-
Tim Horton's
361 King Avenue E, Newcastle, ON L1B 1H4 2.07km -
McDonald's
17-1000 Regional Road, Newcastle, ON L1B 1L9 3.76km -
Tim Hortons
Onroute - Newcastle - 401 Westbound, Unit 2, Newcastle, ON L1B 1C2 4.44km
-
Durham Ultimate Fitness Club
164 Baseline Road E, Bowmanville, ON L1C 1A2 6.37km -
GoodLife Fitness
243 King St E, Bowmanville, ON L1C 3X1 6.81km -
GoodLife Fitness
1385 Harmony Road North, Oshawa, ON L1H 7K5 21.33km
-
Shoppers Drugmart
1 King Avenue E, Newcastle, ON L1B 1H3 1.8km -
Lovell Drugs
600 Grandview Street S, Oshawa, ON L1H 8P4 18.1km -
Eastview Pharmacy
573 King Street E, Oshawa, ON L1H 1G3 20.33km
-
The Brig Dockside Restaurant
377 Baldwin Street, Clarington, ON L1B 1C1 0.45km -
Just Like Baba's Perogies
101 Edward Street W, Newcastle, ON L1B 1C5 1.45km -
The Old Newcastle House Taps & Grill
119 King Avenue W, Newcastle, ON L1B 1H1 1.74km
-
Oshawa Centre
419 King Street W, Oshawa, ON L1J 2K5 23.33km -
Whitby Mall
1615 Dundas Street E, Whitby, ON L1N 7G3 25.82km -
Northumberland Mall
1111 Elgin Street W, Cobourg, ON K9A 5H7 32.09km
-
Metro
243 King Street E, Bowmanville, ON L1C 3X1 6.81km -
Clark Meats
282 King Avenue E, Newcastle, ON L1B 1H5 2.04km -
Bn Natural Foods
237 King Street E, Bowmanville, ON L1C 1P8 7.01km
-
The Beer Store
200 Ritson Road N, Oshawa, ON L1H 5J8 21.64km -
LCBO
400 Gibb Street, Oshawa, ON L1J 0B2 23.06km -
Liquor Control Board of Ontario
74 Thickson Road S, Whitby, ON L1N 7T2 26.01km
-
Esso
17188 Vivian Drive, Newcastle, ON L1B 1L9 4.43km -
ONroute Newcastle
3962 Highway 401 Westbound, Unit 2, Newcastle, ON L1B 1C2 4.46km -
Shell
114 Liberty Street S, Bowmanville, ON L1C 2P3 7.13km
-
Cineplex Odeon
1351 Grandview Street N, Oshawa, ON L1K 0G1 20.37km -
Regent Theatre
50 King Street E, Oshawa, ON L1H 1B3 21.88km -
Landmark Cinemas
75 Consumers Drive, Whitby, ON L1N 9S2 26.3km
-
Clarington Library Museums & Archives- Courtice
2950 Courtice Road, Courtice, ON L1E 2H8 15.33km -
Oshawa Public Library, McLaughlin Branch
65 Bagot Street, Oshawa, ON L1H 1N2 22.14km -
Whitby Public Library
701 Rossland Road E, Whitby, ON L1N 8Y9 28.12km
-
Lakeridge Health
47 Liberty Street S, Bowmanville, ON L1C 2N4 7.28km -
Lakeridge Health
1 Hospital Court, Oshawa, ON L1G 2B9 22.6km -
Ontario Shores Centre for Mental Health Sciences
700 Gordon Street, Whitby, ON L1N 5S9 29.2km
-
Newcastle Memorial Park
Clarington ON 1.93km -
Barley Park
Clarington ON 2.51km -
Wimot water front trail
Clarington ON 2.51km
-
BMO Bank of Montreal
243 King St E, Bowmanville ON L1C 3X1 6.83km -
President's Choice Financial ATM
243 King St E, Bowmanville ON L1C 3X1 6.87km -
CIBC
146 Liberty St N, Bowmanville ON L1C 2M3 7.01km














