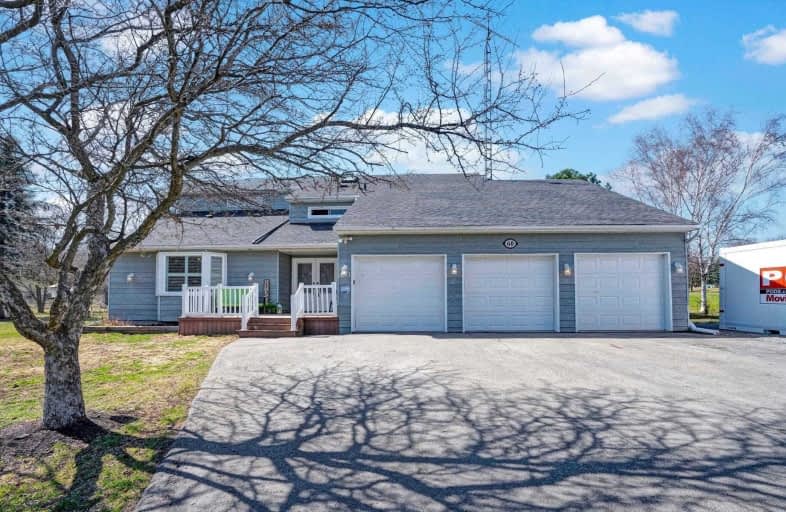Sold on Apr 22, 2021
Note: Property is not currently for sale or for rent.

-
Type: Detached
-
Style: 2-Storey
-
Lot Size: 125 x 365 Feet
-
Age: No Data
-
Taxes: $6,688 per year
-
Days on Site: 13 Days
-
Added: Apr 09, 2021 (1 week on market)
-
Updated:
-
Last Checked: 2 months ago
-
MLS®#: E5187960
-
Listed By: Re/max all-stars realty inc., brokerage
Welcome To 60 Potters Lane. The Gorgeous 4 Bed 4 Bath Home Is Set On Large Lot In A Desirable Area Of Enniskillen. This Home Features Grand Living Room With Cathedral Ceilings, Corner Fireplace & Views To Dining & Kitchen. Kitchen Has Walk Out To Back Yard & Large Wrap Around Deck To The Pool. Main Floor Laundry & Additional Bonus Den. Oversize Master Suite With Wall To Wall Closet Space, Ensuite & Lots Of Natural Light.
Extras
Finished Basement W/High Ceilings, Additional Office & Bedroom. Three Car Attached Garage W/ Plenty Of Storage & Entrance From The Home. This Home Is A Must See, Perfect For Large Family & Great For Entertaining. Book A Showing Today.
Property Details
Facts for 60 Potters Lane, Clarington
Status
Days on Market: 13
Last Status: Sold
Sold Date: Apr 22, 2021
Closed Date: Jun 28, 2021
Expiry Date: Jul 09, 2021
Sold Price: $1,106,000
Unavailable Date: Apr 22, 2021
Input Date: Apr 09, 2021
Property
Status: Sale
Property Type: Detached
Style: 2-Storey
Area: Clarington
Community: Rural Clarington
Availability Date: 60-90
Assessment Amount: $591,000
Assessment Year: 2021
Inside
Bedrooms: 3
Bedrooms Plus: 1
Bathrooms: 4
Kitchens: 1
Rooms: 5
Den/Family Room: Yes
Air Conditioning: Central Air
Fireplace: Yes
Laundry Level: Main
Central Vacuum: N
Washrooms: 4
Utilities
Electricity: Yes
Gas: No
Cable: Yes
Telephone: Yes
Building
Basement: Finished
Basement 2: Full
Heat Type: Forced Air
Heat Source: Propane
Exterior: Wood
Elevator: N
UFFI: No
Energy Certificate: N
Green Verification Status: N
Water Supply Type: Drilled Well
Water Supply: Well
Physically Handicapped-Equipped: N
Special Designation: Unknown
Retirement: N
Parking
Driveway: Pvt Double
Garage Spaces: 3
Garage Type: Attached
Covered Parking Spaces: 10
Total Parking Spaces: 13
Fees
Tax Year: 2020
Tax Legal Description: Pcl 17-1, Sec 10M775; Lt 17, Pl 10M775 ; Claringto
Taxes: $6,688
Land
Cross Street: Hwy 57/Concession
Municipality District: Clarington
Fronting On: West
Parcel Number: 267350032
Pool: Abv Grnd
Sewer: Septic
Lot Depth: 365 Feet
Lot Frontage: 125 Feet
Lot Irregularities: 387.84 Ft X 123.80 Ft
Zoning: Rural Residentia
Additional Media
- Virtual Tour: https://openhouse.odyssey3d.ca/1811908?idx=1
Rooms
Room details for 60 Potters Lane, Clarington
| Type | Dimensions | Description |
|---|---|---|
| Living Main | 3.99 x 5.79 | Hardwood Floor |
| Dining Main | 3.49 x 4.24 | Hardwood Floor |
| Kitchen Main | 3.39 x 4.84 | Tile Floor |
| Den Main | 3.49 x 4.79 | Hardwood Floor |
| Master Upper | 4.39 x 6.99 | Hardwood Floor, Ensuite Bath |
| Br Upper | 4.09 x 2.99 | Hardwood Floor |
| Br Upper | 6.89 x 4.14 | Hardwood Floor |
| Rec Lower | 4.27 x 7.01 | Laminate |
| Br Lower | 3.70 x 4.09 | Laminate |
| XXXXXXXX | XXX XX, XXXX |
XXXX XXX XXXX |
$X,XXX,XXX |
| XXX XX, XXXX |
XXXXXX XXX XXXX |
$X,XXX,XXX |
| XXXXXXXX XXXX | XXX XX, XXXX | $1,106,000 XXX XXXX |
| XXXXXXXX XXXXXX | XXX XX, XXXX | $1,100,000 XXX XXXX |

Hampton Junior Public School
Elementary: PublicMonsignor Leo Cleary Catholic Elementary School
Elementary: CatholicEnniskillen Public School
Elementary: PublicM J Hobbs Senior Public School
Elementary: PublicSeneca Trail Public School Elementary School
Elementary: PublicNorman G. Powers Public School
Elementary: PublicCentre for Individual Studies
Secondary: PublicCourtice Secondary School
Secondary: PublicHoly Trinity Catholic Secondary School
Secondary: CatholicClarington Central Secondary School
Secondary: PublicSt. Stephen Catholic Secondary School
Secondary: CatholicMaxwell Heights Secondary School
Secondary: Public

