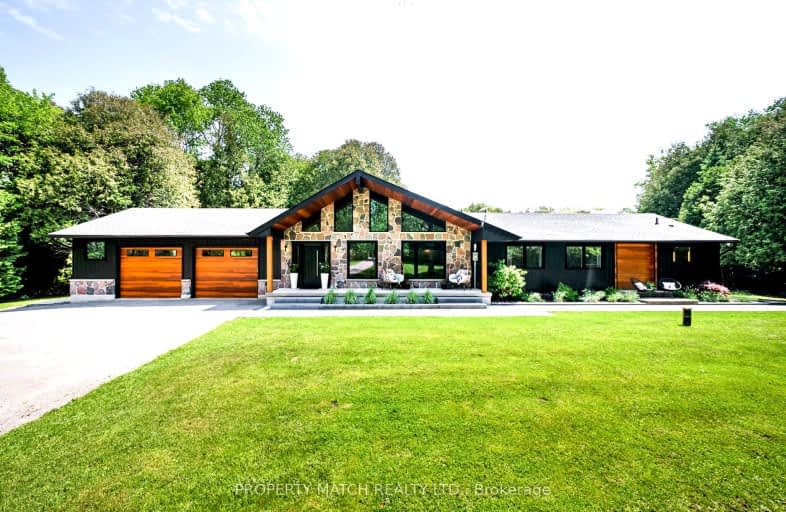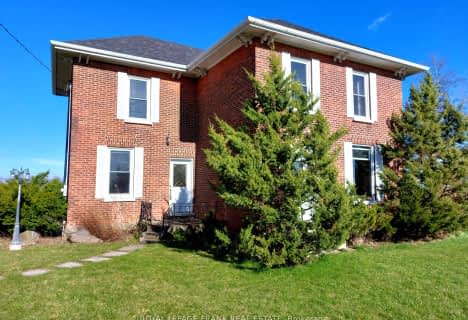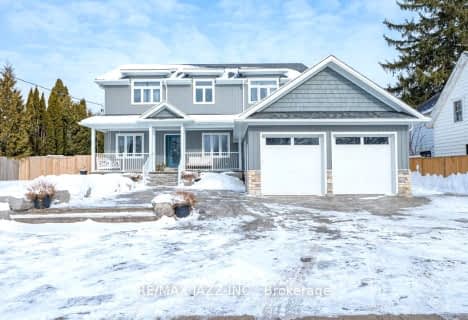Car-Dependent
- Almost all errands require a car.
Somewhat Bikeable
- Most errands require a car.

Hampton Junior Public School
Elementary: PublicEnniskillen Public School
Elementary: PublicM J Hobbs Senior Public School
Elementary: PublicSt. Elizabeth Catholic Elementary School
Elementary: CatholicHarold Longworth Public School
Elementary: PublicCharles Bowman Public School
Elementary: PublicCentre for Individual Studies
Secondary: PublicCourtice Secondary School
Secondary: PublicHoly Trinity Catholic Secondary School
Secondary: CatholicClarington Central Secondary School
Secondary: PublicBowmanville High School
Secondary: PublicSt. Stephen Catholic Secondary School
Secondary: Catholic-
K9 Central Pet Resort and Day Spa
2836 Holt Rd, Bowmanville ON L1C 6H2 7.16km -
Rotory Park
Queen and Temperence, Bowmanville ON 9.18km -
Bowmanville Creek Valley
Bowmanville ON 9.29km
-
TD Bank Financial Group
2379 Hwy 2, Bowmanville ON L1C 5A3 8.81km -
TD Bank Financial Group
188 King St E, Bowmanville ON L1C 1P1 9.57km -
BMO Bank of Montreal
1561 Hwy 2, Courtice ON L1E 2G5 10.03km
- 3 bath
- 3 bed
- 1500 sqft
7215 Old Scugog Road North, Clarington, Ontario • L0B 1J0 • Rural Clarington
- 4 bath
- 4 bed
- 3000 sqft
5277 Old Scugog Road, Clarington, Ontario • L0B 1J0 • Rural Clarington







