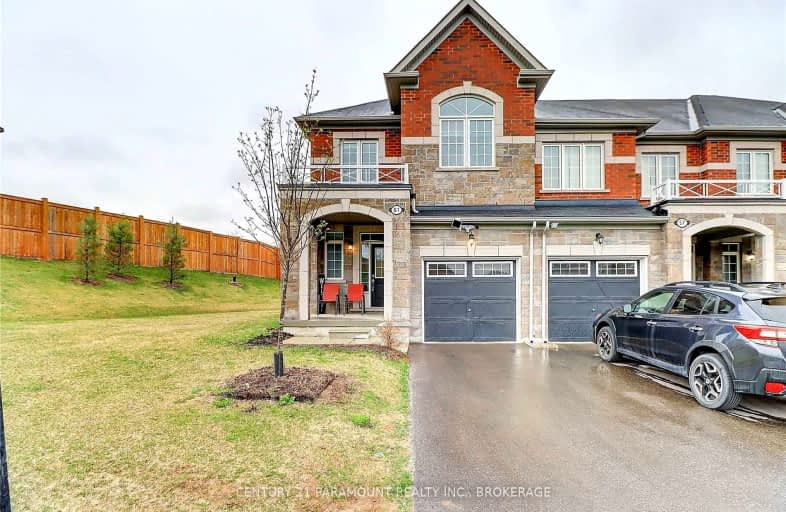Car-Dependent
- Almost all errands require a car.
13
/100
Somewhat Bikeable
- Most errands require a car.
43
/100

Central Public School
Elementary: Public
1.74 km
Vincent Massey Public School
Elementary: Public
1.79 km
John M James School
Elementary: Public
0.59 km
St. Elizabeth Catholic Elementary School
Elementary: Catholic
1.15 km
Harold Longworth Public School
Elementary: Public
0.55 km
Duke of Cambridge Public School
Elementary: Public
1.61 km
Centre for Individual Studies
Secondary: Public
1.17 km
Clarke High School
Secondary: Public
6.37 km
Holy Trinity Catholic Secondary School
Secondary: Catholic
8.14 km
Clarington Central Secondary School
Secondary: Public
3.00 km
Bowmanville High School
Secondary: Public
1.49 km
St. Stephen Catholic Secondary School
Secondary: Catholic
1.72 km
-
John M James Park
Guildwood Dr, Bowmanville ON 0.77km -
Darlington Provincial Park
RR 2 Stn Main, Bowmanville ON L1C 3K3 1.27km -
Rotory Park
Queen and Temperence, Bowmanville ON 2.12km
-
RBC Royal Bank
156 Trudeau Dr, Bowmanville ON L1C 4J3 1.18km -
RBC Royal Bank
680 Longworth Ave, Bowmanville ON L1C 0M9 1.53km -
TD Bank Financial Group
188 King St E, Bowmanville ON L1C 1P1 1.96km










