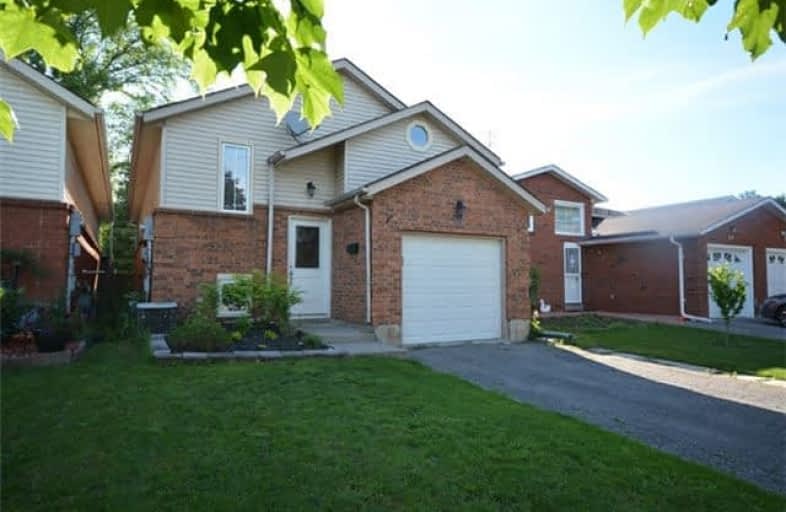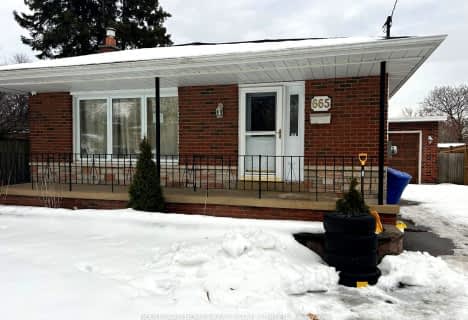
S T Worden Public School
Elementary: Public
0.61 km
St John XXIII Catholic School
Elementary: Catholic
1.68 km
Dr Emily Stowe School
Elementary: Public
1.75 km
St. Mother Teresa Catholic Elementary School
Elementary: Catholic
2.23 km
Forest View Public School
Elementary: Public
1.43 km
Courtice North Public School
Elementary: Public
1.81 km
Monsignor John Pereyma Catholic Secondary School
Secondary: Catholic
4.80 km
Courtice Secondary School
Secondary: Public
2.12 km
Holy Trinity Catholic Secondary School
Secondary: Catholic
3.25 km
Eastdale Collegiate and Vocational Institute
Secondary: Public
2.17 km
O'Neill Collegiate and Vocational Institute
Secondary: Public
4.72 km
Maxwell Heights Secondary School
Secondary: Public
4.84 km














