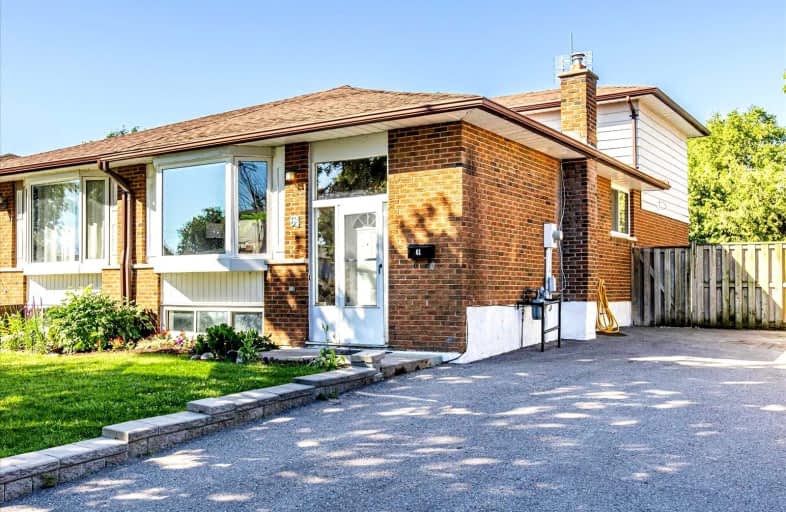
Central Public School
Elementary: Public
0.96 km
Vincent Massey Public School
Elementary: Public
1.13 km
Waverley Public School
Elementary: Public
0.49 km
Dr Ross Tilley Public School
Elementary: Public
1.24 km
St. Joseph Catholic Elementary School
Elementary: Catholic
1.27 km
Duke of Cambridge Public School
Elementary: Public
1.19 km
Centre for Individual Studies
Secondary: Public
1.96 km
Courtice Secondary School
Secondary: Public
7.48 km
Holy Trinity Catholic Secondary School
Secondary: Catholic
6.68 km
Clarington Central Secondary School
Secondary: Public
1.72 km
Bowmanville High School
Secondary: Public
1.27 km
St. Stephen Catholic Secondary School
Secondary: Catholic
2.60 km








