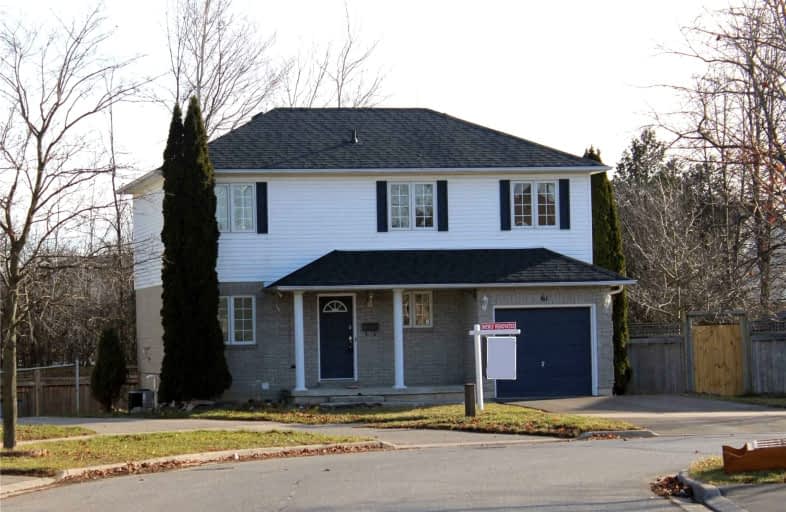
Courtice Intermediate School
Elementary: Public
1.06 km
Lydia Trull Public School
Elementary: Public
0.60 km
Dr Emily Stowe School
Elementary: Public
0.36 km
Courtice North Public School
Elementary: Public
0.89 km
Good Shepherd Catholic Elementary School
Elementary: Catholic
0.78 km
Dr G J MacGillivray Public School
Elementary: Public
1.50 km
G L Roberts Collegiate and Vocational Institute
Secondary: Public
6.90 km
Monsignor John Pereyma Catholic Secondary School
Secondary: Catholic
5.27 km
Courtice Secondary School
Secondary: Public
1.07 km
Holy Trinity Catholic Secondary School
Secondary: Catholic
1.33 km
Eastdale Collegiate and Vocational Institute
Secondary: Public
3.81 km
Maxwell Heights Secondary School
Secondary: Public
6.74 km














