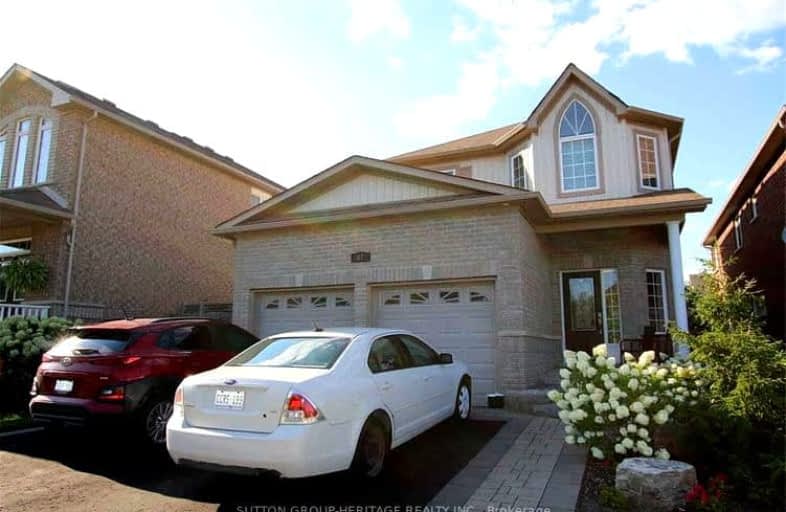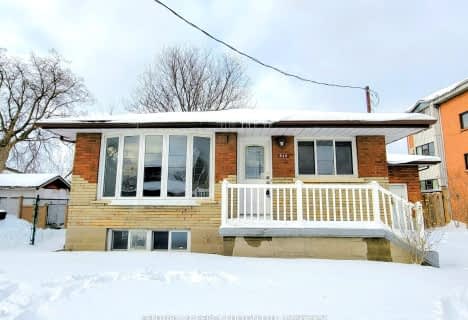Car-Dependent
- Almost all errands require a car.
16
/100
Somewhat Bikeable
- Most errands require a car.
26
/100

Campbell Children's School
Elementary: Hospital
0.95 km
St John XXIII Catholic School
Elementary: Catholic
2.13 km
Dr Emily Stowe School
Elementary: Public
2.37 km
St. Mother Teresa Catholic Elementary School
Elementary: Catholic
1.31 km
Forest View Public School
Elementary: Public
2.51 km
Dr G J MacGillivray Public School
Elementary: Public
1.12 km
DCE - Under 21 Collegiate Institute and Vocational School
Secondary: Public
5.17 km
G L Roberts Collegiate and Vocational Institute
Secondary: Public
4.50 km
Monsignor John Pereyma Catholic Secondary School
Secondary: Catholic
3.42 km
Courtice Secondary School
Secondary: Public
3.69 km
Holy Trinity Catholic Secondary School
Secondary: Catholic
2.93 km
Eastdale Collegiate and Vocational Institute
Secondary: Public
4.07 km
-
Southridge Park
0.31km -
Harmony Dog Park
Beatrice, Oshawa ON 0.96km -
Stuart Park
Clarington ON 2.44km
-
Scotiabank
1500 Hwy 2, Courtice ON L1E 2T5 2.57km -
Meridian Credit Union ATM
1416 King E, Clarington ON L1E 2J5 2.59km -
TD Canada Trust Branch and ATM
1310 King St E, Oshawa ON L1H 1H9 2.66km






