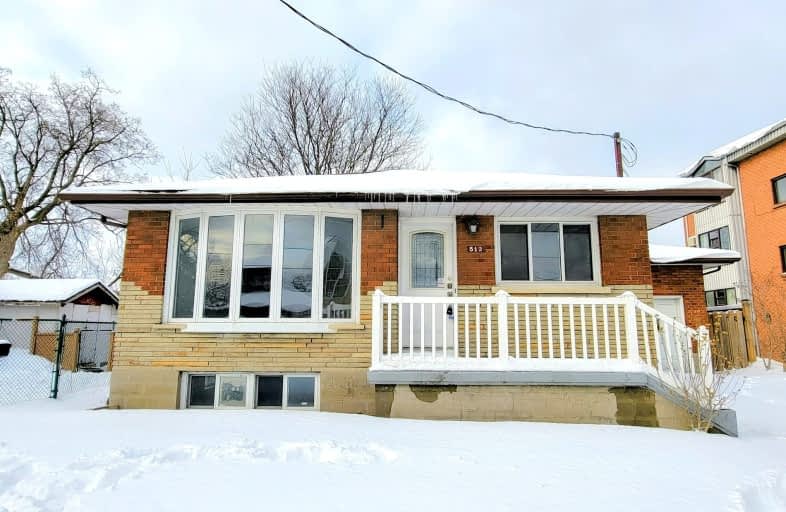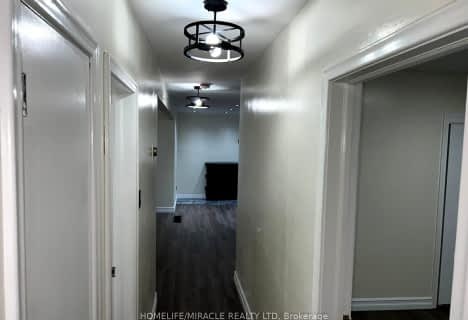Somewhat Walkable
- Some errands can be accomplished on foot.
Some Transit
- Most errands require a car.
Somewhat Bikeable
- Most errands require a car.

St Hedwig Catholic School
Elementary: CatholicMonsignor John Pereyma Elementary Catholic School
Elementary: CatholicBobby Orr Public School
Elementary: PublicGlen Street Public School
Elementary: PublicDavid Bouchard P.S. Elementary Public School
Elementary: PublicClara Hughes Public School Elementary Public School
Elementary: PublicDCE - Under 21 Collegiate Institute and Vocational School
Secondary: PublicDurham Alternative Secondary School
Secondary: PublicG L Roberts Collegiate and Vocational Institute
Secondary: PublicMonsignor John Pereyma Catholic Secondary School
Secondary: CatholicEastdale Collegiate and Vocational Institute
Secondary: PublicO'Neill Collegiate and Vocational Institute
Secondary: Public-
Brick by brick park
1.82km -
Central Valley Natural Park
Oshawa ON 1.87km -
Harmony Dog Park
Beatrice, Oshawa ON 2.1km
-
BMO Bank of Montreal
600 King St E, Oshawa ON L1H 1G6 2.13km -
Oshawa Community Credit Union Ltd
214 King St E, Oshawa ON L1H 1C7 2.22km -
BMO Bank of Montreal
1070 Simcoe St N, Oshawa ON L1G 4W4 2.47km












