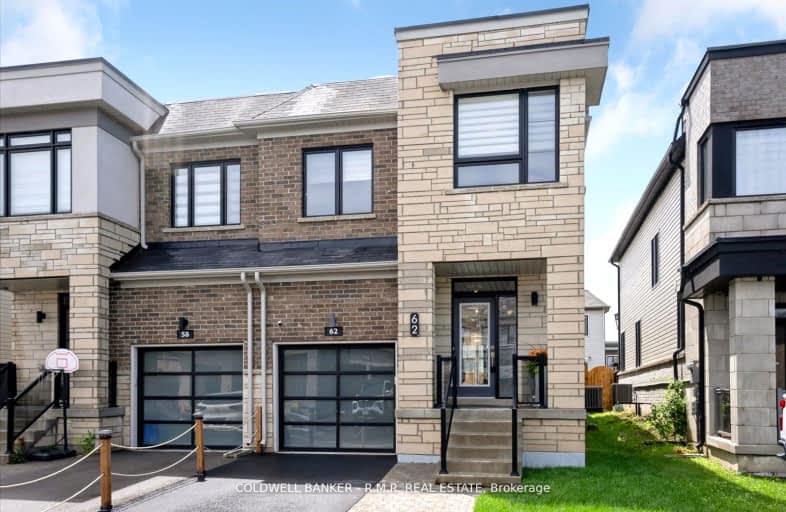
Video Tour
Car-Dependent
- Almost all errands require a car.
0
/100

Central Public School
Elementary: Public
3.55 km
Vincent Massey Public School
Elementary: Public
2.74 km
Waverley Public School
Elementary: Public
2.97 km
John M James School
Elementary: Public
3.68 km
St. Joseph Catholic Elementary School
Elementary: Catholic
1.80 km
Duke of Cambridge Public School
Elementary: Public
2.92 km
Centre for Individual Studies
Secondary: Public
4.40 km
Clarke High School
Secondary: Public
7.04 km
Holy Trinity Catholic Secondary School
Secondary: Catholic
9.41 km
Clarington Central Secondary School
Secondary: Public
4.76 km
Bowmanville High School
Secondary: Public
3.03 km
St. Stephen Catholic Secondary School
Secondary: Catholic
5.22 km
-
Joey's World, Family Indoor Playground
380 Lake Rd, Bowmanville ON L1C 4P8 0.63km -
Port Darlington East Beach Park
E Beach Rd (Port Darlington Road), Bowmanville ON 0.64km -
Wimot water front trail
Clarington ON 3.07km
-
BMO Bank of Montreal
243 King St E, Bowmanville ON L1C 3X1 2.35km -
President's Choice Financial ATM
243 King St E, Bowmanville ON L1C 3X1 2.37km -
Auto Workers Community Credit Union Ltd
221 King St E, Bowmanville ON L1C 1P7 2.53km





