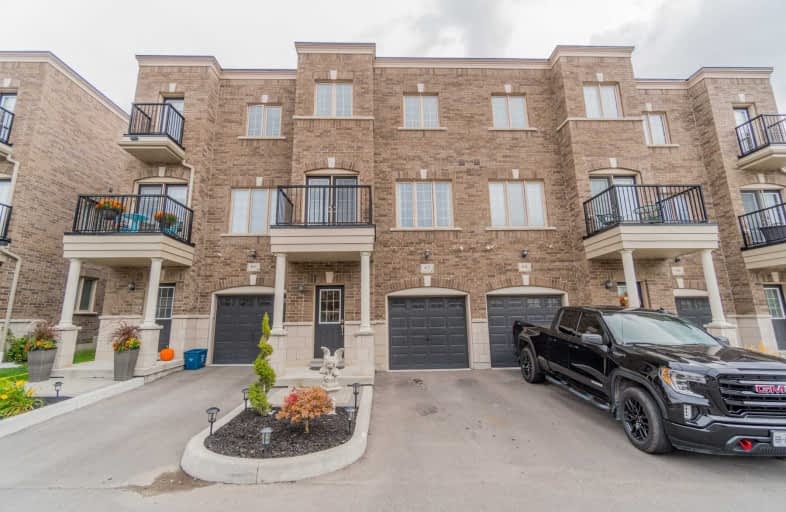Sold on Oct 08, 2020
Note: Property is not currently for sale or for rent.

-
Type: Att/Row/Twnhouse
-
Style: 3-Storey
-
Size: 1500 sqft
-
Lot Size: 17.75 x 83.5 Feet
-
Age: 0-5 years
-
Taxes: $3,900 per year
-
Days on Site: 6 Days
-
Added: Oct 02, 2020 (6 days on market)
-
Updated:
-
Last Checked: 3 months ago
-
MLS®#: E4937381
-
Listed By: Re/max hallmark first group realty ltd., brokerage
Prepared To Be Wowed By The Modern & Luxurious Upgrades At 62 Ferris Square! This Spectacular Home Is Almost Brand New & Ft 1846 Sq Ft Of Immaculate Living Space. Featuring Soaring 9 Ft Ceilings, Gleaming Hardwood Floors & Stairs, Wrought Iron Spindles On Stained Oak Staircases, Upgraded Granite Counters In Kitchen & Baths, 3 Balconies, Garage Access, & W/O To Private Yard! Master Ft Ensuite W/ Glass Shower & His/Hers Closets! Over 30K Spent In Upgrades!
Extras
Owned Hot Water Tank. Highly Sought After South Courtice Area Just Minutes To 401, Shopping, Schools, Restaurants, And Public Transportation. Families, First Time Buyers - Move In & Enjoy This Stunning & Modern Home!
Property Details
Facts for 62 Ferris Square, Clarington
Status
Days on Market: 6
Last Status: Sold
Sold Date: Oct 08, 2020
Closed Date: Oct 26, 2020
Expiry Date: Jan 02, 2021
Sold Price: $625,000
Unavailable Date: Oct 08, 2020
Input Date: Oct 02, 2020
Property
Status: Sale
Property Type: Att/Row/Twnhouse
Style: 3-Storey
Size (sq ft): 1500
Age: 0-5
Area: Clarington
Community: Courtice
Availability Date: Immediate
Inside
Bedrooms: 3
Bathrooms: 4
Kitchens: 1
Rooms: 8
Den/Family Room: Yes
Air Conditioning: Central Air
Fireplace: No
Washrooms: 4
Building
Basement: Fin W/O
Heat Type: Forced Air
Heat Source: Gas
Exterior: Brick
Water Supply: Municipal
Special Designation: Unknown
Parking
Driveway: Private
Garage Spaces: 1
Garage Type: Attached
Covered Parking Spaces: 1
Total Parking Spaces: 2
Fees
Tax Year: 2020
Tax Legal Description: Part Block 91, Plan 40M2513, Part 41, Plan 40R2988
Taxes: $3,900
Additional Mo Fees: 127.5
Highlights
Feature: Park
Feature: Place Of Worship
Feature: Public Transit
Feature: Rec Centre
Feature: School
Feature: School Bus Route
Land
Cross Street: Bloor St & Townline
Municipality District: Clarington
Fronting On: South
Parcel Number: 265830905
Parcel of Tied Land: Y
Pool: None
Sewer: Sewers
Lot Depth: 83.5 Feet
Lot Frontage: 17.75 Feet
Additional Media
- Virtual Tour: https://my.matterport.com/show/?m=LyKJ1wtAKbG&mls=1
Rooms
Room details for 62 Ferris Square, Clarington
| Type | Dimensions | Description |
|---|---|---|
| Family Ground | 3.77 x 4.17 | Laminate, 3 Pc Bath, W/O To Yard |
| Living 2nd | 3.81 x 5.17 | Hardwood Floor, Open Concept, W/O To Balcony |
| Dining 2nd | 2.57 x 3.69 | Hardwood Floor, O/Looks Living, Open Concept |
| Kitchen 2nd | 2.59 x 3.47 | Stainless Steel Appl, Eat-In Kitchen, Granite Counter |
| Breakfast 2nd | 2.48 x 2.59 | Hardwood Floor, Walk-Out, W/O To Balcony |
| Master 3rd | 3.41 x 3.99 | Broadloom, His/Hers Closets, Ensuite Bath |
| 2nd Br 3rd | 2.33 x 3.49 | Broadloom, Closet, Window |
| 3rd Br 3rd | 2.72 x 3.72 | Broadloom, Closet, Window |

| XXXXXXXX | XXX XX, XXXX |
XXXX XXX XXXX |
$XXX,XXX |
| XXX XX, XXXX |
XXXXXX XXX XXXX |
$XXX,XXX |
| XXXXXXXX XXXX | XXX XX, XXXX | $625,000 XXX XXXX |
| XXXXXXXX XXXXXX | XXX XX, XXXX | $549,900 XXX XXXX |

Campbell Children's School
Elementary: HospitalSt John XXIII Catholic School
Elementary: CatholicDr Emily Stowe School
Elementary: PublicSt. Mother Teresa Catholic Elementary School
Elementary: CatholicGood Shepherd Catholic Elementary School
Elementary: CatholicDr G J MacGillivray Public School
Elementary: PublicDCE - Under 21 Collegiate Institute and Vocational School
Secondary: PublicG L Roberts Collegiate and Vocational Institute
Secondary: PublicMonsignor John Pereyma Catholic Secondary School
Secondary: CatholicCourtice Secondary School
Secondary: PublicHoly Trinity Catholic Secondary School
Secondary: CatholicEastdale Collegiate and Vocational Institute
Secondary: Public
