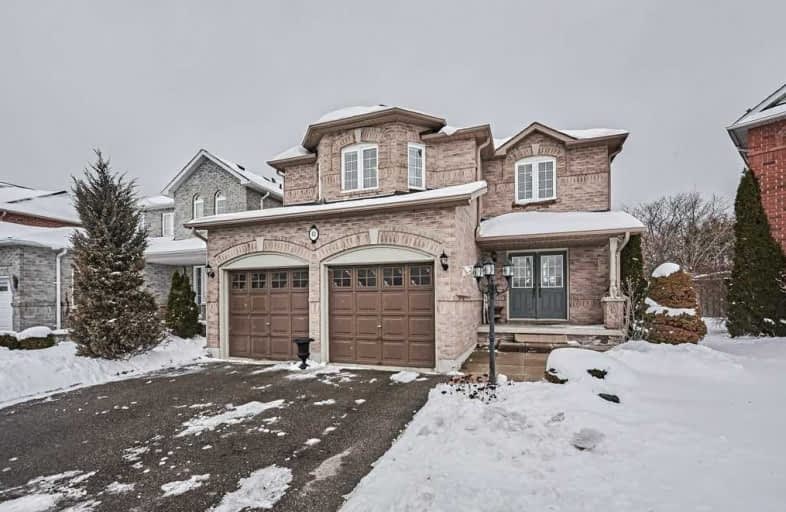Sold on Mar 09, 2020
Note: Property is not currently for sale or for rent.

-
Type: Detached
-
Style: 2-Storey
-
Size: 2000 sqft
-
Lot Size: 37.81 x 110.1 Feet
-
Age: No Data
-
Taxes: $5,063 per year
-
Days on Site: 6 Days
-
Added: Mar 02, 2020 (6 days on market)
-
Updated:
-
Last Checked: 3 months ago
-
MLS®#: E4706363
-
Listed By: Royal lepage frank real estate, brokerage
Wonderful 4 Bedroom Family Home In A Great Neighbourhood! Spacious & Inviting This Home Offers A Large Eat In Kitchen With W/O Tothe Deck & Fenced Backyard. Both Family Room & Separate Dining Room Have Lovely Hardwood Floors Master Suite With Walk-In Closet & 4Pc Ensuite, Large 2nd Bedroom W Semi-Ensuite. Finished Lower Level Has Space For Entertainment, An Office & Plenty Of Storage. Double Car Garage With Convenient Access To Home Thru Mudroom.
Extras
Mudroom Has Laundry Hookups Available, Gas Bbq Hookup At Deck. Furnace Approx.'12, Shingles'16, A/C'18. Incl: Ss Fridge, Gas Stove & Dishwasher, Kitchen Island & Stools, Nest Thermostat & Smoke Detectors, All Window Covers & Elfs, Shed.
Property Details
Facts for 62 Glen Eagles Drive, Clarington
Status
Days on Market: 6
Last Status: Sold
Sold Date: Mar 09, 2020
Closed Date: Jun 18, 2020
Expiry Date: Jun 02, 2020
Sold Price: $685,000
Unavailable Date: Mar 09, 2020
Input Date: Mar 02, 2020
Property
Status: Sale
Property Type: Detached
Style: 2-Storey
Size (sq ft): 2000
Area: Clarington
Community: Courtice
Availability Date: 90 Days/Tbd
Inside
Bedrooms: 4
Bathrooms: 3
Kitchens: 1
Rooms: 8
Den/Family Room: Yes
Air Conditioning: Central Air
Fireplace: No
Washrooms: 3
Utilities
Electricity: Yes
Gas: Yes
Cable: Yes
Telephone: Yes
Building
Basement: Finished
Heat Type: Forced Air
Heat Source: Gas
Exterior: Brick
Water Supply: Municipal
Special Designation: Unknown
Other Structures: Garden Shed
Parking
Driveway: Pvt Double
Garage Spaces: 2
Garage Type: Attached
Covered Parking Spaces: 2
Total Parking Spaces: 4
Fees
Tax Year: 2019
Tax Legal Description: See Legal Description Under Mortgage Comments
Taxes: $5,063
Highlights
Feature: Fenced Yard
Feature: Park
Feature: Public Transit
Feature: School
Land
Cross Street: Meadowglade / Presto
Municipality District: Clarington
Fronting On: North
Pool: None
Sewer: Sewers
Lot Depth: 110.1 Feet
Lot Frontage: 37.81 Feet
Lot Irregularities: 106.61 Ft X 52.94 Ft
Acres: < .50
Additional Media
- Virtual Tour: https://unbranded.youriguide.com/62_glen_eagles_dr_courtice_on
Rooms
Room details for 62 Glen Eagles Drive, Clarington
| Type | Dimensions | Description |
|---|---|---|
| Kitchen Main | 3.83 x 5.14 | Stainless Steel Appl, W/O To Deck, Eat-In Kitchen |
| Family Main | 4.48 x 3.64 | Open Concept, Hardwood Floor, Large Window |
| Dining Main | 4.26 x 3.48 | Hardwood Floor, Formal Rm |
| Mudroom Main | 2.45 x 1.78 | Access To Garage |
| Master 2nd | 3.92 x 6.42 | 4 Pc Ensuite, W/I Closet, Broadloom |
| 2nd Br 2nd | 3.93 x 4.77 | Semi Ensuite, Closet, Broadloom |
| 3rd Br 2nd | 3.09 x 4.03 | Closet, Broadloom |
| 4th Br 2nd | 3.00 x 4.03 | Closet, Broadloom |
| Rec Bsmt | 5.55 x 6.11 | Pot Lights, Laminate |
| Office Bsmt | 3.19 x 3.01 | Pot Lights, Laminate |
| Laundry Bsmt | 3.43 x 3.96 |
| XXXXXXXX | XXX XX, XXXX |
XXXX XXX XXXX |
$XXX,XXX |
| XXX XX, XXXX |
XXXXXX XXX XXXX |
$XXX,XXX |
| XXXXXXXX XXXX | XXX XX, XXXX | $685,000 XXX XXXX |
| XXXXXXXX XXXXXX | XXX XX, XXXX | $659,900 XXX XXXX |

Campbell Children's School
Elementary: HospitalLydia Trull Public School
Elementary: PublicDr Emily Stowe School
Elementary: PublicSt. Mother Teresa Catholic Elementary School
Elementary: CatholicGood Shepherd Catholic Elementary School
Elementary: CatholicDr G J MacGillivray Public School
Elementary: PublicDCE - Under 21 Collegiate Institute and Vocational School
Secondary: PublicG L Roberts Collegiate and Vocational Institute
Secondary: PublicMonsignor John Pereyma Catholic Secondary School
Secondary: CatholicCourtice Secondary School
Secondary: PublicHoly Trinity Catholic Secondary School
Secondary: CatholicEastdale Collegiate and Vocational Institute
Secondary: Public- 2 bath
- 4 bed
- 1100 sqft



