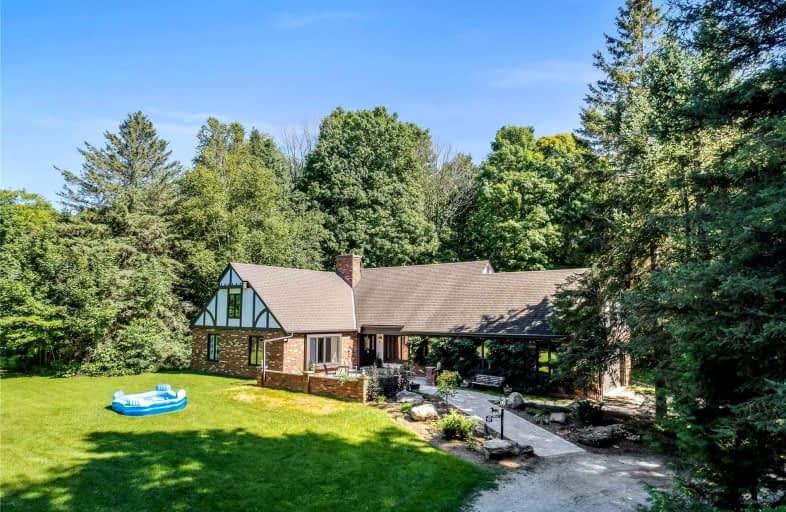Sold on Nov 05, 2022
Note: Property is not currently for sale or for rent.

-
Type: Detached
-
Style: Bungalow
-
Size: 2000 sqft
-
Lot Size: 1128.87 x 1336.87 Feet
-
Age: 31-50 years
-
Taxes: $7,000 per year
-
Days on Site: 81 Days
-
Added: Aug 16, 2022 (2 months on market)
-
Updated:
-
Last Checked: 3 months ago
-
MLS®#: N5734499
-
Listed By: Re/max impact realty, brokerage
Beautiful Custom Built, Tudor Styled 3 Bedroom Brick Bungalow, Freshly Painted, 1000'S Spent On Upgrades, Peaceful And Private, Yet Minutes To Amenities. Renovated Bathroom With Porcelain Tile, New Fixtures, New Lights, 4 Season Sunroom, Huge Deck To Enjoy Your Backyard Oasis, This Home Offers It All, Walking Trails, Pond, And Wildlife, Great Potential For Multiple Generations.
Extras
Geothermal Heating(2010), New Landscape And Interlock2022, New Deck,2022 Freshly Painted 2022,New Laminate And Carpet2022, Pegged Hardwood, Built Ins, Fireplace, Roof 10 Years. Open House Sunday Oct 2, 2022. 2-4 Pm
Property Details
Facts for 237 Ashworth Road, Uxbridge
Status
Days on Market: 81
Last Status: Sold
Sold Date: Nov 05, 2022
Closed Date: Nov 24, 2022
Expiry Date: Feb 28, 2023
Sold Price: $1,880,000
Unavailable Date: Nov 05, 2022
Input Date: Aug 16, 2022
Property
Status: Sale
Property Type: Detached
Style: Bungalow
Size (sq ft): 2000
Age: 31-50
Area: Uxbridge
Community: Rural Uxbridge
Availability Date: Tba
Inside
Bedrooms: 3
Bathrooms: 2
Kitchens: 1
Rooms: 11
Den/Family Room: Yes
Air Conditioning: None
Fireplace: Yes
Laundry Level: Main
Central Vacuum: N
Washrooms: 2
Utilities
Electricity: Available
Gas: No
Cable: No
Telephone: Available
Building
Basement: Full
Heat Type: Forced Air
Heat Source: Grnd Srce
Exterior: Brick
Exterior: Stucco/Plaster
Elevator: N
UFFI: No
Water Supply Type: Dug Well
Water Supply: Well
Physically Handicapped-Equipped: N
Special Designation: Unknown
Retirement: N
Parking
Driveway: Circular
Garage Spaces: 2
Garage Type: Attached
Covered Parking Spaces: 8
Total Parking Spaces: 10
Fees
Tax Year: 2021
Tax Legal Description: Ptlt 10Con 2 Scott As In D451174 Township Of Uxbri
Taxes: $7,000
Highlights
Feature: Grnbelt/Cons
Feature: Lake/Pond
Feature: School Bus Route
Feature: Wooded/Treed
Land
Cross Street: Sandford & Concessio
Municipality District: Uxbridge
Fronting On: South
Parcel Number: 268650020
Pool: None
Sewer: Septic
Lot Depth: 1336.87 Feet
Lot Frontage: 1128.87 Feet
Acres: 25-49.99
Zoning: Rural(Ru) Ep
Additional Media
- Virtual Tour: https://vimeo.com/740190438
Rooms
Room details for 237 Ashworth Road, Uxbridge
| Type | Dimensions | Description |
|---|---|---|
| Living Main | 4.11 x 5.67 | B/I Shelves, Large Window, Broadloom |
| Kitchen Main | 3.27 x 3.47 | Laminate, Breakfast Area, Family Size Kitchen |
| Dining Main | 4.21 x 3.44 | Separate Rm, Crown Moulding, Large Window |
| Family Main | 4.11 x 6.69 | Fireplace, Pegged Floor, Wainscoting |
| Prim Bdrm Main | 3.97 x 5.50 | Double Closet, Large Window, Broadloom |
| Bathroom Main | 2.87 x 2.20 | Renovated, Pegged Floor, 5 Pc Bath |
| Br Main | 3.95 x 3.63 | Broadloom, Large Closet, Large Window |
| Br Main | 2.87 x 3.33 | Broadloom, Large Closet, Large Window |
| Bathroom Main | 1.12 x 2.22 | 2 Pc Bath, Laminate, Updated |
| Sunroom Main | 3.81 x 4.07 | Ceiling Fan, W/O To Deck, Broadloom |
| Laundry Main | 2.22 x 3.46 | W/O To Deck, Laminate |

| XXXXXXXX | XXX XX, XXXX |
XXXX XXX XXXX |
$X,XXX,XXX |
| XXX XX, XXXX |
XXXXXX XXX XXXX |
$X,XXX,XXX |
| XXXXXXXX XXXX | XXX XX, XXXX | $1,880,000 XXX XXXX |
| XXXXXXXX XXXXXX | XXX XX, XXXX | $1,988,888 XXX XXXX |

Goodwood Public School
Elementary: PublicBallantrae Public School
Elementary: PublicSt Joseph Catholic School
Elementary: CatholicScott Central Public School
Elementary: PublicMount Albert Public School
Elementary: PublicRobert Munsch Public School
Elementary: PublicÉSC Pape-François
Secondary: CatholicSutton District High School
Secondary: PublicSacred Heart Catholic High School
Secondary: CatholicUxbridge Secondary School
Secondary: PublicStouffville District Secondary School
Secondary: PublicNewmarket High School
Secondary: Public
