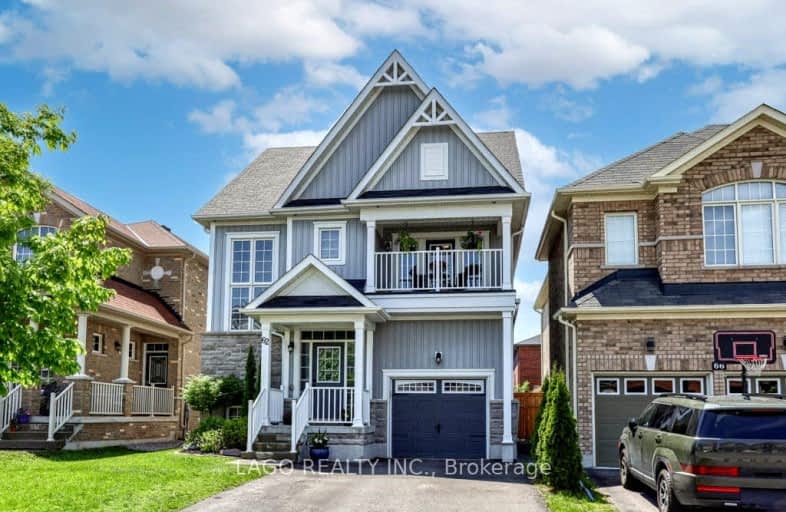Car-Dependent
- Most errands require a car.
35
/100
Somewhat Bikeable
- Most errands require a car.
40
/100

Orono Public School
Elementary: Public
6.99 km
The Pines Senior Public School
Elementary: Public
2.70 km
John M James School
Elementary: Public
6.15 km
St. Joseph Catholic Elementary School
Elementary: Catholic
6.43 km
St. Francis of Assisi Catholic Elementary School
Elementary: Catholic
0.88 km
Newcastle Public School
Elementary: Public
1.37 km
Centre for Individual Studies
Secondary: Public
7.56 km
Clarke High School
Secondary: Public
2.78 km
Holy Trinity Catholic Secondary School
Secondary: Catholic
14.19 km
Clarington Central Secondary School
Secondary: Public
8.97 km
Bowmanville High School
Secondary: Public
6.60 km
St. Stephen Catholic Secondary School
Secondary: Catholic
8.28 km
-
Brookhouse Park
Clarington ON 1.46km -
Spiderpark
BROOKHOUSE Dr (Edward Street), Newcastle ON 1.52km -
Joey's World, Family Indoor Playground
380 Lake Rd, Bowmanville ON L1C 4P8 5.47km
-
Bitcoin Depot - Bitcoin ATM
100 Mearns Ave, Bowmanville ON L1C 5M3 6.17km -
TD Bank Financial Group
188 King St E, Bowmanville ON L1C 1P1 6.64km -
TD Bank Financial Group
2379 Hwy 2, Bowmanville ON L1C 5A3 9.13km














