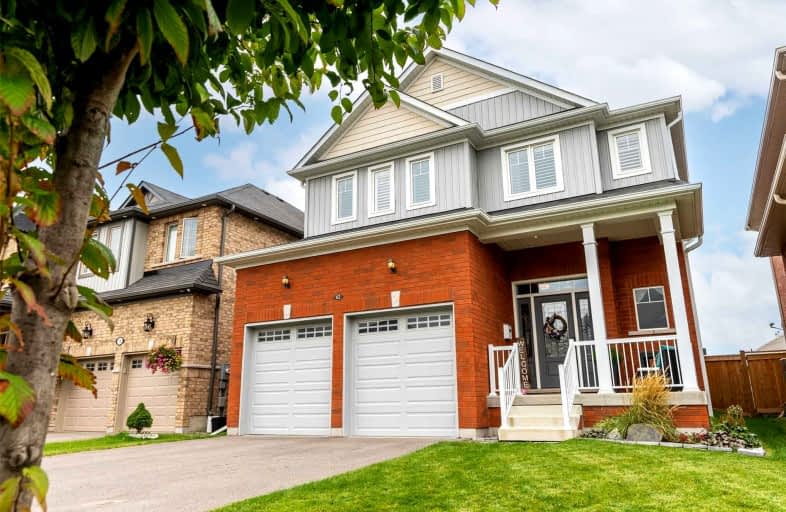
Campbell Children's School
Elementary: Hospital
0.83 km
St John XXIII Catholic School
Elementary: Catholic
1.98 km
Dr Emily Stowe School
Elementary: Public
2.17 km
St. Mother Teresa Catholic Elementary School
Elementary: Catholic
1.11 km
Forest View Public School
Elementary: Public
2.37 km
Dr G J MacGillivray Public School
Elementary: Public
0.92 km
DCE - Under 21 Collegiate Institute and Vocational School
Secondary: Public
5.17 km
G L Roberts Collegiate and Vocational Institute
Secondary: Public
4.65 km
Monsignor John Pereyma Catholic Secondary School
Secondary: Catholic
3.49 km
Courtice Secondary School
Secondary: Public
3.49 km
Holy Trinity Catholic Secondary School
Secondary: Catholic
2.77 km
Eastdale Collegiate and Vocational Institute
Secondary: Public
3.96 km














