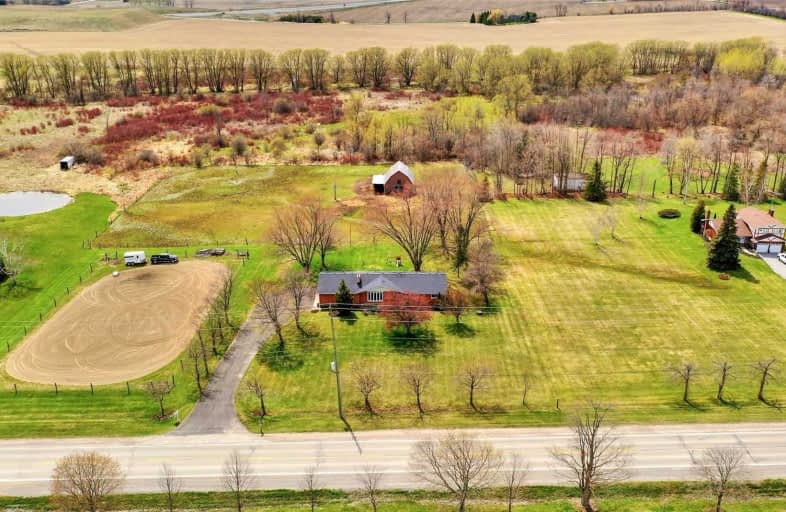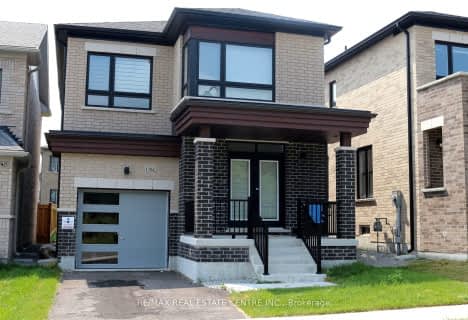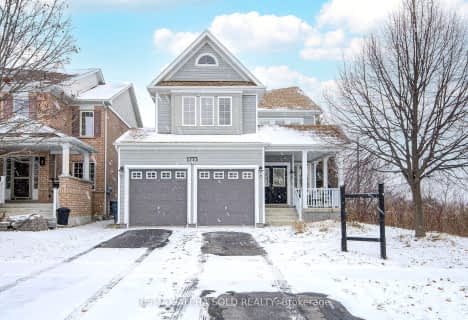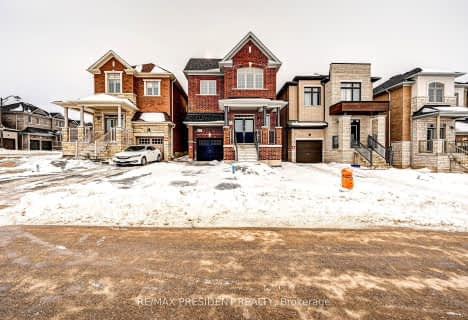
Jeanne Sauvé Public School
Elementary: Public
4.47 km
Monsignor Leo Cleary Catholic Elementary School
Elementary: Catholic
4.95 km
St Kateri Tekakwitha Catholic School
Elementary: Catholic
3.44 km
Seneca Trail Public School Elementary School
Elementary: Public
2.70 km
Pierre Elliott Trudeau Public School
Elementary: Public
4.65 km
Norman G. Powers Public School
Elementary: Public
3.18 km
DCE - Under 21 Collegiate Institute and Vocational School
Secondary: Public
9.55 km
Courtice Secondary School
Secondary: Public
6.88 km
Holy Trinity Catholic Secondary School
Secondary: Catholic
8.53 km
Eastdale Collegiate and Vocational Institute
Secondary: Public
6.91 km
O'Neill Collegiate and Vocational Institute
Secondary: Public
8.43 km
Maxwell Heights Secondary School
Secondary: Public
4.08 km













