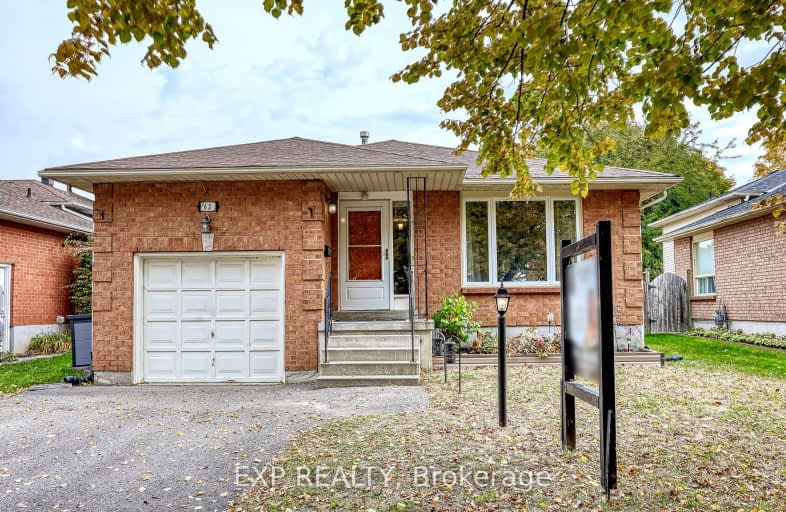Car-Dependent
- Most errands require a car.
42
/100
Somewhat Bikeable
- Most errands require a car.
39
/100

Courtice Intermediate School
Elementary: Public
1.08 km
Monsignor Leo Cleary Catholic Elementary School
Elementary: Catholic
1.63 km
S T Worden Public School
Elementary: Public
1.30 km
Lydia Trull Public School
Elementary: Public
1.76 km
Dr Emily Stowe School
Elementary: Public
1.43 km
Courtice North Public School
Elementary: Public
0.84 km
Monsignor John Pereyma Catholic Secondary School
Secondary: Catholic
5.65 km
Courtice Secondary School
Secondary: Public
1.11 km
Holy Trinity Catholic Secondary School
Secondary: Catholic
2.54 km
Eastdale Collegiate and Vocational Institute
Secondary: Public
3.25 km
O'Neill Collegiate and Vocational Institute
Secondary: Public
5.81 km
Maxwell Heights Secondary School
Secondary: Public
5.49 km
-
Harmony Valley Dog Park
Rathburn St (Grandview St N), Oshawa ON L1K 2K1 2.97km -
Willowdale park
3.05km -
Copper Feild Park
3.4km
-
Scotiabank
1500 Hwy 2, Courtice ON L1E 2T5 1.29km -
BMO Bank of Montreal
1561 Hwy 2, Courtice ON L1E 2G5 1.64km -
CoinFlip Bitcoin ATM
1413 Hwy 2, Courtice ON L1E 2J6 1.8km














