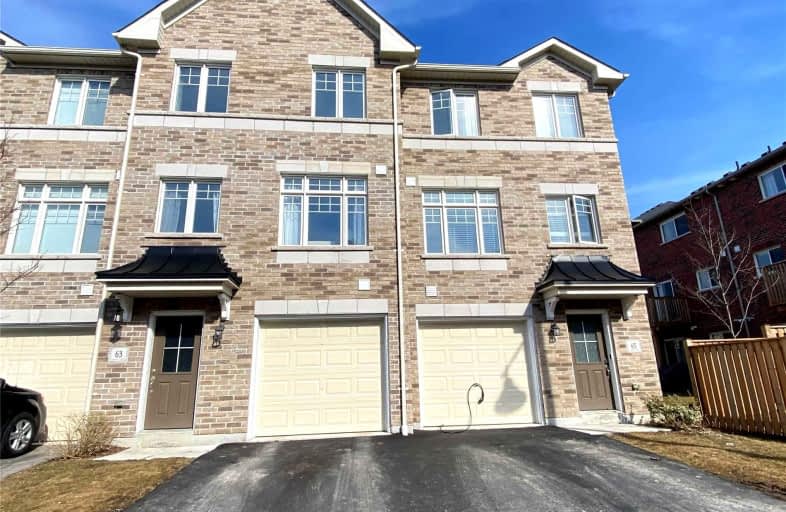
Central Public School
Elementary: Public
1.26 km
Vincent Massey Public School
Elementary: Public
2.01 km
St. Elizabeth Catholic Elementary School
Elementary: Catholic
0.50 km
Harold Longworth Public School
Elementary: Public
1.40 km
Charles Bowman Public School
Elementary: Public
0.66 km
Duke of Cambridge Public School
Elementary: Public
1.84 km
Centre for Individual Studies
Secondary: Public
0.40 km
Courtice Secondary School
Secondary: Public
6.99 km
Holy Trinity Catholic Secondary School
Secondary: Catholic
6.67 km
Clarington Central Secondary School
Secondary: Public
1.69 km
Bowmanville High School
Secondary: Public
1.74 km
St. Stephen Catholic Secondary School
Secondary: Catholic
0.48 km










