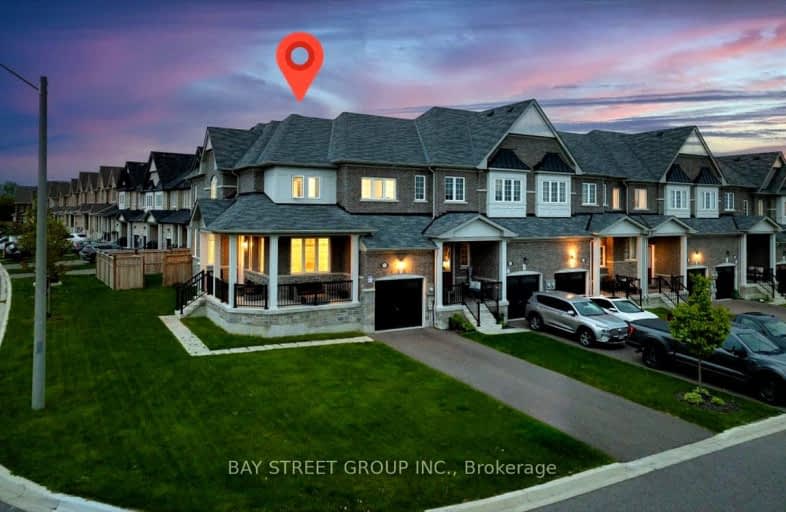
Video Tour
Car-Dependent
- Most errands require a car.
27
/100
Bikeable
- Some errands can be accomplished on bike.
50
/100

Central Public School
Elementary: Public
2.41 km
St. Elizabeth Catholic Elementary School
Elementary: Catholic
1.10 km
Harold Longworth Public School
Elementary: Public
1.81 km
Holy Family Catholic Elementary School
Elementary: Catholic
3.48 km
Charles Bowman Public School
Elementary: Public
0.68 km
Duke of Cambridge Public School
Elementary: Public
2.98 km
Centre for Individual Studies
Secondary: Public
1.50 km
Courtice Secondary School
Secondary: Public
6.54 km
Holy Trinity Catholic Secondary School
Secondary: Catholic
6.50 km
Clarington Central Secondary School
Secondary: Public
2.30 km
Bowmanville High School
Secondary: Public
2.88 km
St. Stephen Catholic Secondary School
Secondary: Catholic
0.68 km
-
Bowmanville Creek Valley
Bowmanville ON 2.86km -
K9 Central Pet Resort and Day Spa
2836 Holt Rd, Bowmanville ON L1C 6H2 3.09km -
DrRoss Tilley Park
W Side Dr (Baseline Rd), Bowmanville ON 4.12km
-
TD Bank Financial Group
39 Temperance St (at Liberty St), Bowmanville ON L1C 3A5 2.66km -
TD Bank Financial Group
80 Clarington Blvd, Bowmanville ON L1C 5A5 2.78km -
Bitcoin Depot - Bitcoin ATM
100 Mearns Ave, Bowmanville ON L1C 4V7 2.8km


