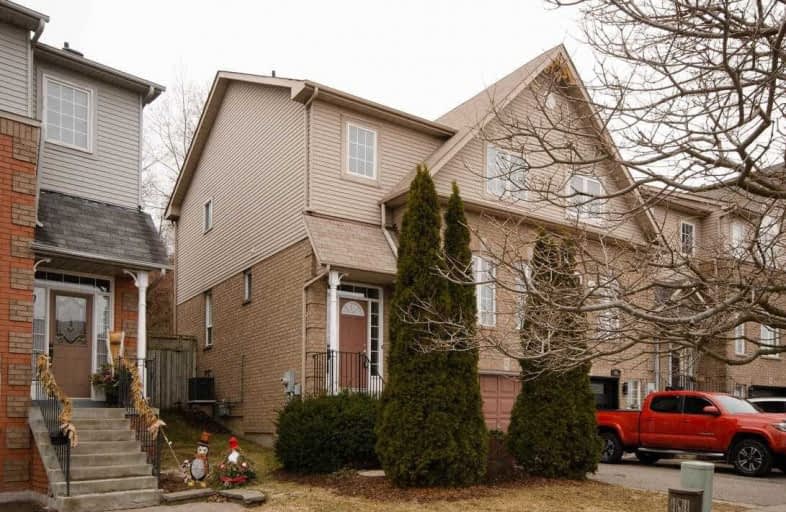
Central Public School
Elementary: Public
1.16 km
Vincent Massey Public School
Elementary: Public
1.71 km
Waverley Public School
Elementary: Public
0.79 km
Dr Ross Tilley Public School
Elementary: Public
0.96 km
Holy Family Catholic Elementary School
Elementary: Catholic
0.83 km
Duke of Cambridge Public School
Elementary: Public
1.73 km
Centre for Individual Studies
Secondary: Public
1.97 km
Courtice Secondary School
Secondary: Public
6.77 km
Holy Trinity Catholic Secondary School
Secondary: Catholic
5.99 km
Clarington Central Secondary School
Secondary: Public
1.09 km
Bowmanville High School
Secondary: Public
1.76 km
St. Stephen Catholic Secondary School
Secondary: Catholic
2.40 km




