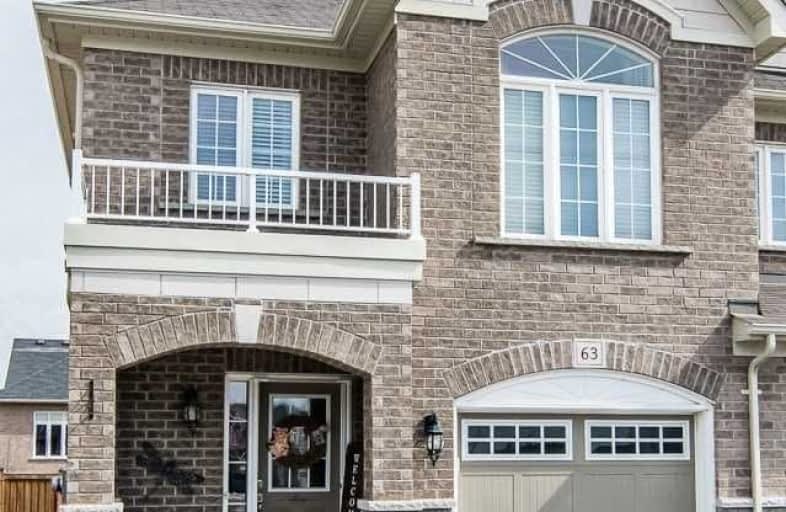Sold on Mar 12, 2020
Note: Property is not currently for sale or for rent.

-
Type: Att/Row/Twnhouse
-
Style: 2-Storey
-
Size: 1500 sqft
-
Lot Size: 25.1 x 109.91 Feet
-
Age: 6-15 years
-
Taxes: $3,696 per year
-
Days on Site: 2 Days
-
Added: Mar 10, 2020 (2 days on market)
-
Updated:
-
Last Checked: 3 months ago
-
MLS®#: E4715743
-
Listed By: Re/max jazz inc., brokerage
Gorgeous End Unit Townhome. Open Concept Floor Plan! Kitchen Offers Lots Of Dark Kitchen Cabinetry & Island With Breakfast Bar. W/O From The Spacious Dining Rm To A Large Extended Deck. The Sunlit Living Rm Is Warmed With A Gas Fpl. The Gracious Curved Stairway Leads To The 3 Bedrms. The Master Suite Boasts A Walk In Closet & 4Pc Ensuite Bathrm. 2nd Bedrm Has A Vaulted Ceiling & W/I Closet Also. Convenient 2nd Fl. Laundry Facilities
Extras
Upgrades Include Deck, Fencing On Two Sides, Gas Fireplace, Backsplash, Direct Garage Access, Stainless Steel Appliances, Double Pantry, Garage Dr Opener, Upgraded Railings And Interlocking Front Walk.
Property Details
Facts for 63 Westover Drive, Clarington
Status
Days on Market: 2
Last Status: Sold
Sold Date: Mar 12, 2020
Closed Date: May 22, 2020
Expiry Date: Jun 07, 2020
Sold Price: $565,000
Unavailable Date: Mar 12, 2020
Input Date: Mar 10, 2020
Prior LSC: Sold
Property
Status: Sale
Property Type: Att/Row/Twnhouse
Style: 2-Storey
Size (sq ft): 1500
Age: 6-15
Area: Clarington
Community: Bowmanville
Availability Date: 90 Days - Tba
Inside
Bedrooms: 3
Bathrooms: 3
Kitchens: 1
Rooms: 7
Den/Family Room: No
Air Conditioning: Central Air
Fireplace: Yes
Laundry Level: Upper
Washrooms: 3
Building
Basement: Full
Basement 2: Unfinished
Heat Type: Forced Air
Heat Source: Gas
Exterior: Brick
Exterior: Vinyl Siding
Elevator: N
UFFI: No
Water Supply: Municipal
Physically Handicapped-Equipped: N
Special Designation: Unknown
Retirement: N
Parking
Driveway: Private
Garage Spaces: 1
Garage Type: Built-In
Covered Parking Spaces: 2
Total Parking Spaces: 3
Fees
Tax Year: 2019
Tax Legal Description: Pl 40M2457, Pt Blk 35 Rp 40R27982 Parts 1 And 2
Taxes: $3,696
Land
Cross Street: Hwy 57/Conc 3/ West
Municipality District: Clarington
Fronting On: East
Pool: None
Sewer: Sewers
Lot Depth: 109.91 Feet
Lot Frontage: 25.1 Feet
Acres: < .50
Rooms
Room details for 63 Westover Drive, Clarington
| Type | Dimensions | Description |
|---|---|---|
| Kitchen Main | 3.27 x 3.46 | Open Concept, Centre Island, Breakfast Bar |
| Living Main | 3.29 x 5.44 | Open Concept, Gas Fireplace |
| Dining Main | 2.32 x 2.96 | Open Concept, W/O To Deck, Sliding Doors |
| Foyer Main | - | |
| Master 2nd | 3.52 x 5.86 | Broadloom, W/I Closet, 3 Pc Ensuite |
| Br 2nd | 3.39 x 3.61 | Broadloom |
| Br 2nd | 2.99 x 3.55 | Broadloom, Vaulted Ceiling, W/I Closet |
| XXXXXXXX | XXX XX, XXXX |
XXXX XXX XXXX |
$XXX,XXX |
| XXX XX, XXXX |
XXXXXX XXX XXXX |
$XXX,XXX | |
| XXXXXXXX | XXX XX, XXXX |
XXXXXX XXX XXXX |
$X,XXX |
| XXX XX, XXXX |
XXXXXX XXX XXXX |
$X,XXX |
| XXXXXXXX XXXX | XXX XX, XXXX | $565,000 XXX XXXX |
| XXXXXXXX XXXXXX | XXX XX, XXXX | $524,900 XXX XXXX |
| XXXXXXXX XXXXXX | XXX XX, XXXX | $1,700 XXX XXXX |
| XXXXXXXX XXXXXX | XXX XX, XXXX | $1,700 XXX XXXX |

Central Public School
Elementary: PublicSt. Elizabeth Catholic Elementary School
Elementary: CatholicHarold Longworth Public School
Elementary: PublicHoly Family Catholic Elementary School
Elementary: CatholicCharles Bowman Public School
Elementary: PublicDuke of Cambridge Public School
Elementary: PublicCentre for Individual Studies
Secondary: PublicCourtice Secondary School
Secondary: PublicHoly Trinity Catholic Secondary School
Secondary: CatholicClarington Central Secondary School
Secondary: PublicBowmanville High School
Secondary: PublicSt. Stephen Catholic Secondary School
Secondary: Catholic

