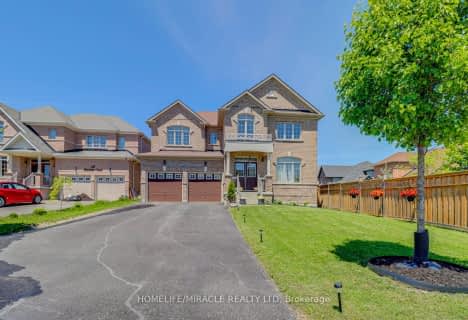
Orono Public School
Elementary: Public
6.60 km
The Pines Senior Public School
Elementary: Public
2.32 km
John M James School
Elementary: Public
6.09 km
St. Joseph Catholic Elementary School
Elementary: Catholic
6.52 km
St. Francis of Assisi Catholic Elementary School
Elementary: Catholic
1.26 km
Newcastle Public School
Elementary: Public
1.60 km
Centre for Individual Studies
Secondary: Public
7.51 km
Clarke High School
Secondary: Public
2.40 km
Holy Trinity Catholic Secondary School
Secondary: Catholic
14.21 km
Clarington Central Secondary School
Secondary: Public
8.97 km
Bowmanville High School
Secondary: Public
6.60 km
St. Stephen Catholic Secondary School
Secondary: Catholic
8.21 km












