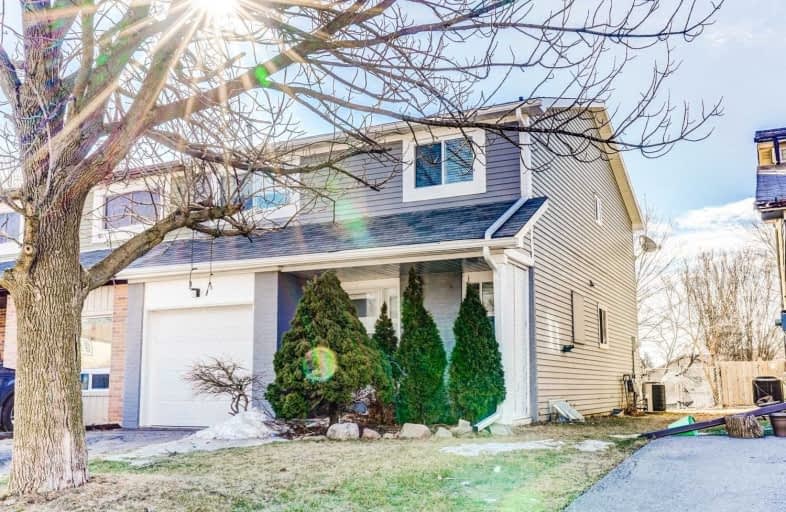Sold on Mar 20, 2019
Note: Property is not currently for sale or for rent.

-
Type: Semi-Detached
-
Style: 2-Storey
-
Lot Size: 30.2 x 120 Feet
-
Age: No Data
-
Taxes: $2,713 per year
-
Days on Site: 1 Days
-
Added: Mar 19, 2019 (1 day on market)
-
Updated:
-
Last Checked: 2 months ago
-
MLS®#: E4386675
-
Listed By: Keller williams energy real estate, brokerage
Fantastic Freehold 4 Bedroom, 2 Bath Semi-Detached Home Situated In Family Friendly Neighbourhood! Totally Move-In Ready Freshly Painted Throughout & Newly Updated 5 Pc Bath! (2019) Great Open Concept Layout On Main Level Including Large Kitchen With Granite Counters & Breakfast Bar Overlooking Spacious Living Area & Formal Dining Area W. W/O To Large Fenced Yard! 4 Good-Sized Bedrooms & Bright 5 Pc. Bath On 2nd Level! See Virtual Tour!!
Extras
Excellent Location Walking Distance To Schools, Parks, Public Transit & Tim Horton's! 2 Mins From 401 Access! Furnace (2015) Upstairs Windows (2015) Eavestroughs/Soffits (2017) All Appliances, Window Coverings & Light Fixtures Included.
Property Details
Facts for 64 Alonna Street, Clarington
Status
Days on Market: 1
Last Status: Sold
Sold Date: Mar 20, 2019
Closed Date: Jul 17, 2019
Expiry Date: Jun 19, 2019
Sold Price: $436,100
Unavailable Date: Mar 20, 2019
Input Date: Mar 19, 2019
Property
Status: Sale
Property Type: Semi-Detached
Style: 2-Storey
Area: Clarington
Community: Bowmanville
Availability Date: Flex
Inside
Bedrooms: 4
Bathrooms: 2
Kitchens: 1
Rooms: 7
Den/Family Room: No
Air Conditioning: Central Air
Fireplace: No
Laundry Level: Lower
Washrooms: 2
Building
Basement: Full
Basement 2: Unfinished
Heat Type: Forced Air
Heat Source: Gas
Exterior: Alum Siding
Exterior: Brick
Water Supply: Municipal
Special Designation: Unknown
Other Structures: Greenhouse
Parking
Driveway: Private
Garage Spaces: 1
Garage Type: Attached
Covered Parking Spaces: 2
Fees
Tax Year: 2018
Tax Legal Description: Pt Lt 18 Pl N700 Pt 25, 10R324 ; Municipality Of C
Taxes: $2,713
Land
Cross Street: Baseline W. & Martin
Municipality District: Clarington
Fronting On: South
Pool: None
Sewer: Tank
Lot Depth: 120 Feet
Lot Frontage: 30.2 Feet
Additional Media
- Virtual Tour: http://caliramedia.com/64-alonna-st/
Rooms
Room details for 64 Alonna Street, Clarington
| Type | Dimensions | Description |
|---|---|---|
| Living Main | 3.64 x 4.45 | Laminate, Large Window, O/Looks Dining |
| Dining Main | 2.58 x 3.64 | Laminate, W/O To Yard, Open Concept |
| Kitchen Main | 2.42 x 4.88 | Ceramic Floor, Granite Counter, Breakfast Bar |
| Master 2nd | 3.86 x 4.27 | Laminate, Large Closet, O/Looks Frontyard |
| 2nd Br 2nd | 3.12 x 3.63 | Laminate, Closet, O/Looks Backyard |
| 3rd Br 2nd | 3.02 x 3.63 | Laminate, Closet, O/Looks Backyard |
| 4th Br 2nd | 2.64 x 3.15 | Broadloom, Closet, O/Looks Frontyard |
| XXXXXXXX | XXX XX, XXXX |
XXXX XXX XXXX |
$XXX,XXX |
| XXX XX, XXXX |
XXXXXX XXX XXXX |
$XXX,XXX |
| XXXXXXXX XXXX | XXX XX, XXXX | $436,100 XXX XXXX |
| XXXXXXXX XXXXXX | XXX XX, XXXX | $419,900 XXX XXXX |

Central Public School
Elementary: PublicVincent Massey Public School
Elementary: PublicWaverley Public School
Elementary: PublicDr Ross Tilley Public School
Elementary: PublicHoly Family Catholic Elementary School
Elementary: CatholicDuke of Cambridge Public School
Elementary: PublicCentre for Individual Studies
Secondary: PublicCourtice Secondary School
Secondary: PublicHoly Trinity Catholic Secondary School
Secondary: CatholicClarington Central Secondary School
Secondary: PublicBowmanville High School
Secondary: PublicSt. Stephen Catholic Secondary School
Secondary: Catholic

