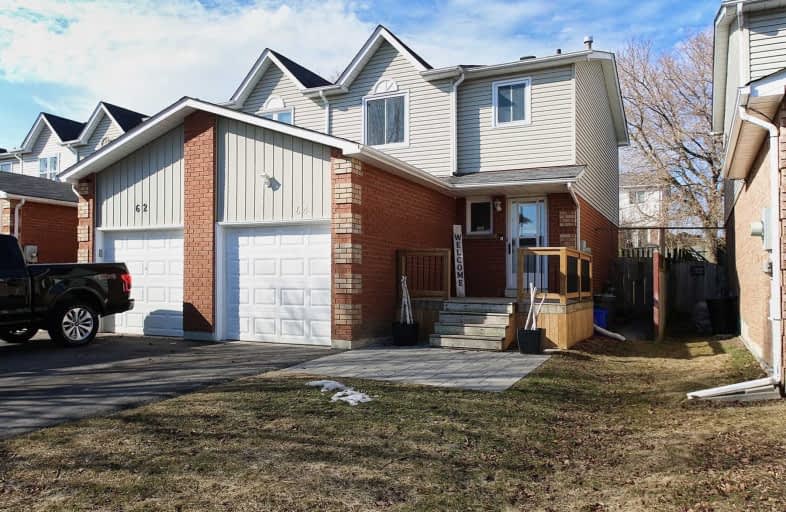Sold on Mar 21, 2020
Note: Property is not currently for sale or for rent.

-
Type: Att/Row/Twnhouse
-
Style: 2-Storey
-
Lot Size: 24.78 x 102 Feet
-
Age: No Data
-
Taxes: $2,625 per year
-
Days on Site: 2 Days
-
Added: Mar 19, 2020 (2 days on market)
-
Updated:
-
Last Checked: 3 months ago
-
MLS®#: E4726187
-
Listed By: Century 21 wenda allen realty, brokerage
Renovated End Unit Freehold Townhome In North Bowmanville. Open Concept Main Floor. Kitchen With Quartz Countertop, Backsplash, And Stainless Steel Appliances Including A Gas Stove. Freshly Painted. New Flooring And Carpet On Main Floor, Stairs And Upper Floor. Cozy Living/Dining Room W/ Walkout To Large Deck Through New Sliding Door. New Upper 4 Piece Bath (2019). Finished Basement With Rec Room And 2 Piece Bath. Windows Updated (2014).
Extras
Interior Garage Access Plus Parking For 2 Cars In The Driveway. Interlock (2019) And Large Front Deck. Garage Door Opener. Nothing To Do But Unpack And Enjoy. Check Out The Virtual Tour Link.
Property Details
Facts for 64 Elford Drive, Clarington
Status
Days on Market: 2
Last Status: Sold
Sold Date: Mar 21, 2020
Closed Date: Jun 12, 2020
Expiry Date: Aug 31, 2020
Sold Price: $490,000
Unavailable Date: Mar 21, 2020
Input Date: Mar 19, 2020
Property
Status: Sale
Property Type: Att/Row/Twnhouse
Style: 2-Storey
Area: Clarington
Community: Bowmanville
Availability Date: June 18/2020
Inside
Bedrooms: 3
Bathrooms: 2
Kitchens: 1
Rooms: 6
Den/Family Room: No
Air Conditioning: Central Air
Fireplace: No
Laundry Level: Lower
Washrooms: 2
Utilities
Electricity: Yes
Gas: Yes
Cable: Yes
Telephone: Yes
Building
Basement: Finished
Heat Type: Forced Air
Heat Source: Gas
Exterior: Alum Siding
Exterior: Brick
Water Supply: Municipal
Special Designation: Unknown
Parking
Driveway: Private
Garage Spaces: 1
Garage Type: Attached
Covered Parking Spaces: 2
Total Parking Spaces: 3
Fees
Tax Year: 2019
Tax Legal Description: Plan 10M840 Lot 28 Now Rp4007 Part 40
Taxes: $2,625
Highlights
Feature: Fenced Yard
Feature: Public Transit
Feature: School
Land
Cross Street: Liberty/Freeland
Municipality District: Clarington
Fronting On: West
Pool: None
Sewer: Sewers
Lot Depth: 102 Feet
Lot Frontage: 24.78 Feet
Additional Media
- Virtual Tour: https://www.ivrtours.com/gallery.php?tourid=24918&unbranded=true
Rooms
Room details for 64 Elford Drive, Clarington
| Type | Dimensions | Description |
|---|---|---|
| Kitchen Main | 2.95 x 2.98 | Quartz Counter, Stainless Steel Appl, Backsplash |
| Living Main | 3.08 x 5.20 | Combined W/Dining, Window |
| Dining Main | 3.08 x 5.20 | Combined W/Living, W/O To Deck |
| Master 2nd | 2.76 x 3.96 | Broadloom, Closet, Window |
| 2nd Br 2nd | 2.74 x 2.78 | Broadloom, Closet, Window |
| 3rd Br 2nd | 2.74 x 2.78 | Broadloom, Closet, Window |
| Rec Bsmt | 4.57 x 5.78 | 2 Pc Bath, Broadloom, Laminate |
| XXXXXXXX | XXX XX, XXXX |
XXXX XXX XXXX |
$XXX,XXX |
| XXX XX, XXXX |
XXXXXX XXX XXXX |
$XXX,XXX | |
| XXXXXXXX | XXX XX, XXXX |
XXXX XXX XXXX |
$XXX,XXX |
| XXX XX, XXXX |
XXXXXX XXX XXXX |
$XXX,XXX |
| XXXXXXXX XXXX | XXX XX, XXXX | $490,000 XXX XXXX |
| XXXXXXXX XXXXXX | XXX XX, XXXX | $439,900 XXX XXXX |
| XXXXXXXX XXXX | XXX XX, XXXX | $260,000 XXX XXXX |
| XXXXXXXX XXXXXX | XXX XX, XXXX | $280,000 XXX XXXX |

Central Public School
Elementary: PublicJohn M James School
Elementary: PublicSt. Elizabeth Catholic Elementary School
Elementary: CatholicHarold Longworth Public School
Elementary: PublicCharles Bowman Public School
Elementary: PublicDuke of Cambridge Public School
Elementary: PublicCentre for Individual Studies
Secondary: PublicClarke High School
Secondary: PublicHoly Trinity Catholic Secondary School
Secondary: CatholicClarington Central Secondary School
Secondary: PublicBowmanville High School
Secondary: PublicSt. Stephen Catholic Secondary School
Secondary: Catholic

