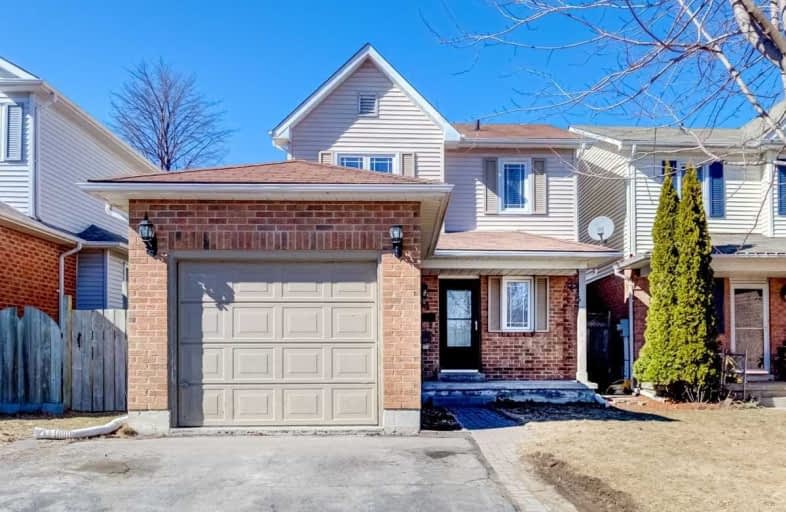Sold on Apr 12, 2019
Note: Property is not currently for sale or for rent.

-
Type: Link
-
Style: 2-Storey
-
Lot Size: 30 x 138.22 Feet
-
Age: No Data
-
Taxes: $2,875 per year
-
Days on Site: 14 Days
-
Added: Sep 07, 2019 (2 weeks on market)
-
Updated:
-
Last Checked: 3 months ago
-
MLS®#: E4397496
-
Listed By: Re/max excel realty ltd., brokerage
Beautiful 3 Bedroom Home With Great Location, Near Schools, Community Centre, Hwy 401 & Hwy 115. Updated Kitchen With New Cabinets, Sink And Counters, New Paint, Renovated Master En-Suite And Powder Room. Finished Basement With New Paint, Renovated Bathroom, Huge Laundry Room With Storage. New Furnace (2013), New Shingles (2012). All Offers Are Welcome Anytime.
Extras
All Elf's, Fridge, Stove, Microwave, Hood Range, Dishwasher, Washer/Dryer. All Window Coverings, Garden Shed.
Property Details
Facts for 64 Hart Boulevard, Clarington
Status
Days on Market: 14
Last Status: Sold
Sold Date: Apr 12, 2019
Closed Date: Aug 02, 2019
Expiry Date: Jun 28, 2019
Sold Price: $440,000
Unavailable Date: Apr 12, 2019
Input Date: Mar 29, 2019
Prior LSC: Sold
Property
Status: Sale
Property Type: Link
Style: 2-Storey
Area: Clarington
Community: Newcastle
Availability Date: Tba
Inside
Bedrooms: 3
Bathrooms: 3
Kitchens: 1
Rooms: 8
Den/Family Room: Yes
Air Conditioning: Central Air
Fireplace: Yes
Washrooms: 3
Building
Basement: Finished
Heat Type: Forced Air
Heat Source: Gas
Exterior: Brick
Exterior: Vinyl Siding
Water Supply: Municipal
Special Designation: Unknown
Other Structures: Garden Shed
Parking
Driveway: Private
Garage Spaces: 1
Garage Type: Attached
Covered Parking Spaces: 2
Total Parking Spaces: 3
Fees
Tax Year: 2018
Tax Legal Description: Plan 10M776 Pt Lot 30 Now Rp 10R2431 Part 3
Taxes: $2,875
Land
Cross Street: Rudell Rd And Hwy 2
Municipality District: Clarington
Fronting On: North
Pool: None
Sewer: Sewers
Lot Depth: 138.22 Feet
Lot Frontage: 30 Feet
| XXXXXXXX | XXX XX, XXXX |
XXXX XXX XXXX |
$XXX,XXX |
| XXX XX, XXXX |
XXXXXX XXX XXXX |
$XXX,XXX | |
| XXXXXXXX | XXX XX, XXXX |
XXXXXXX XXX XXXX |
|
| XXX XX, XXXX |
XXXXXX XXX XXXX |
$XXX,XXX | |
| XXXXXXXX | XXX XX, XXXX |
XXXXXXXX XXX XXXX |
|
| XXX XX, XXXX |
XXXXXX XXX XXXX |
$XXX,XXX | |
| XXXXXXXX | XXX XX, XXXX |
XXXXXXXX XXX XXXX |
|
| XXX XX, XXXX |
XXXXXX XXX XXXX |
$XXX,XXX | |
| XXXXXXXX | XXX XX, XXXX |
XXXX XXX XXXX |
$XXX,XXX |
| XXX XX, XXXX |
XXXXXX XXX XXXX |
$XXX,XXX |
| XXXXXXXX XXXX | XXX XX, XXXX | $440,000 XXX XXXX |
| XXXXXXXX XXXXXX | XXX XX, XXXX | $449,800 XXX XXXX |
| XXXXXXXX XXXXXXX | XXX XX, XXXX | XXX XXXX |
| XXXXXXXX XXXXXX | XXX XX, XXXX | $458,800 XXX XXXX |
| XXXXXXXX XXXXXXXX | XXX XX, XXXX | XXX XXXX |
| XXXXXXXX XXXXXX | XXX XX, XXXX | $469,000 XXX XXXX |
| XXXXXXXX XXXXXXXX | XXX XX, XXXX | XXX XXXX |
| XXXXXXXX XXXXXX | XXX XX, XXXX | $479,000 XXX XXXX |
| XXXXXXXX XXXX | XXX XX, XXXX | $440,000 XXX XXXX |
| XXXXXXXX XXXXXX | XXX XX, XXXX | $429,000 XXX XXXX |

Orono Public School
Elementary: PublicThe Pines Senior Public School
Elementary: PublicJohn M James School
Elementary: PublicSt. Joseph Catholic Elementary School
Elementary: CatholicSt. Francis of Assisi Catholic Elementary School
Elementary: CatholicNewcastle Public School
Elementary: PublicCentre for Individual Studies
Secondary: PublicClarke High School
Secondary: PublicHoly Trinity Catholic Secondary School
Secondary: CatholicClarington Central Secondary School
Secondary: PublicBowmanville High School
Secondary: PublicSt. Stephen Catholic Secondary School
Secondary: Catholic

