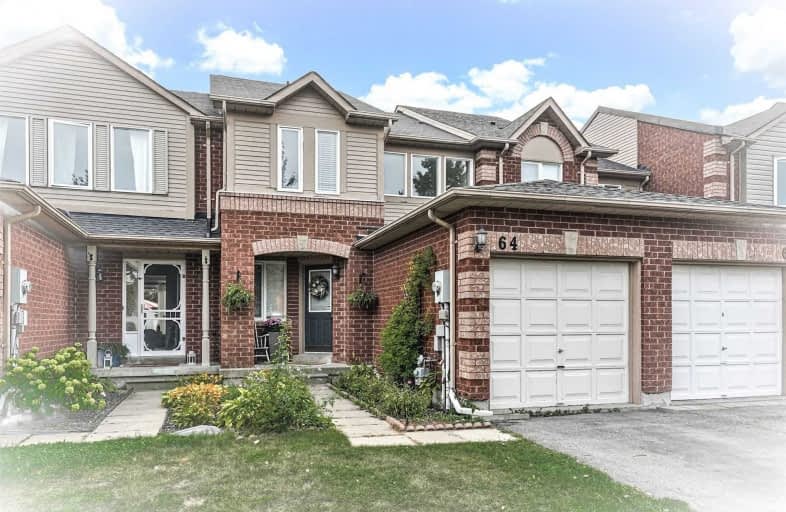Sold on Oct 01, 2020
Note: Property is not currently for sale or for rent.

-
Type: Att/Row/Twnhouse
-
Style: 2-Storey
-
Lot Size: 19.68 x 114.07 Feet
-
Age: No Data
-
Taxes: $3,101 per year
-
Days on Site: 6 Days
-
Added: Sep 25, 2020 (6 days on market)
-
Updated:
-
Last Checked: 3 months ago
-
MLS®#: E4928170
-
Listed By: Re/max hallmark first group realty ltd., brokerage
Attention First Time Buyers & Downsizers - Welcome To The Picture Perfect 64 Landerville Lane! This Lovingly Maintained 3 Bedroom Freehold Townhome Ft. A Cozy Covered Porch O/Looking Your Mature Street, Spacious & Open Combined Living/Dining, A Kitchen That Has A Bright & Sunny Eat-In Breakfast Area, Master Retreat W/ Walk-In Closet & Ensuite, & A Walkout Out To Your Sundeck & Fully-Fenced Backyard. Perfect Location Directly Across From A Park!
Extras
Easily Park 2 Cars In Driveway, & No Maintenance Fees! Highly Sought After South Bowmanville Area Just Minutes To 401, Shopping, Schools, And Public Transportation. Owned Hot Water Tank. Families, First Time Buyers, Move In & Enjoy!
Property Details
Facts for 64 Landerville Lane, Clarington
Status
Days on Market: 6
Last Status: Sold
Sold Date: Oct 01, 2020
Closed Date: Nov 27, 2020
Expiry Date: Dec 25, 2020
Sold Price: $585,000
Unavailable Date: Oct 01, 2020
Input Date: Sep 25, 2020
Prior LSC: Listing with no contract changes
Property
Status: Sale
Property Type: Att/Row/Twnhouse
Style: 2-Storey
Area: Clarington
Community: Bowmanville
Availability Date: 60 Days Tbd
Inside
Bedrooms: 3
Bathrooms: 3
Kitchens: 1
Rooms: 6
Den/Family Room: No
Air Conditioning: Central Air
Fireplace: No
Washrooms: 3
Building
Basement: Unfinished
Heat Type: Forced Air
Heat Source: Gas
Exterior: Alum Siding
Exterior: Brick
Water Supply: Municipal
Special Designation: Unknown
Parking
Driveway: Private
Garage Spaces: 1
Garage Type: Attached
Covered Parking Spaces: 2
Total Parking Spaces: 3
Fees
Tax Year: 2020
Tax Legal Description: Plan 40M1796 Pt Blk 30 Now Rp40R16593 Pts 12,13
Taxes: $3,101
Highlights
Feature: Park
Feature: Place Of Worship
Feature: Public Transit
Feature: Rec Centre
Feature: School
Feature: School Bus Route
Land
Cross Street: Hwy 57/Aspen Springs
Municipality District: Clarington
Fronting On: West
Parcel Number: 181701002
Pool: None
Sewer: Sewers
Lot Depth: 114.07 Feet
Lot Frontage: 19.68 Feet
Additional Media
- Virtual Tour: https://my.matterport.com/show/?m=nsnzEeLSW78
Rooms
Room details for 64 Landerville Lane, Clarington
| Type | Dimensions | Description |
|---|---|---|
| Kitchen Main | 2.44 x 5.67 | Eat-In Kitchen, Pantry, Ceramic Floor |
| Dining Main | 2.70 x 3.30 | Picture Window, Laminate, Combined W/Living |
| Living Main | 3.05 x 5.40 | Combined W/Dining, Laminate, W/O To Sundeck |
| Master 2nd | 3.05 x 4.90 | 4 Pc Ensuite, W/I Closet, Broadloom |
| 2nd Br 2nd | 2.59 x 3.90 | Broadloom, Closet, South View |
| 3rd Br 2nd | 3.05 x 3.10 | Broadloom, Closet, North View |

| XXXXXXXX | XXX XX, XXXX |
XXXX XXX XXXX |
$XXX,XXX |
| XXX XX, XXXX |
XXXXXX XXX XXXX |
$XXX,XXX | |
| XXXXXXXX | XXX XX, XXXX |
XXXX XXX XXXX |
$XXX,XXX |
| XXX XX, XXXX |
XXXXXX XXX XXXX |
$XXX,XXX |
| XXXXXXXX XXXX | XXX XX, XXXX | $585,000 XXX XXXX |
| XXXXXXXX XXXXXX | XXX XX, XXXX | $479,900 XXX XXXX |
| XXXXXXXX XXXX | XXX XX, XXXX | $410,000 XXX XXXX |
| XXXXXXXX XXXXXX | XXX XX, XXXX | $414,900 XXX XXXX |

Central Public School
Elementary: PublicVincent Massey Public School
Elementary: PublicWaverley Public School
Elementary: PublicDr Ross Tilley Public School
Elementary: PublicHoly Family Catholic Elementary School
Elementary: CatholicDuke of Cambridge Public School
Elementary: PublicCentre for Individual Studies
Secondary: PublicCourtice Secondary School
Secondary: PublicHoly Trinity Catholic Secondary School
Secondary: CatholicClarington Central Secondary School
Secondary: PublicBowmanville High School
Secondary: PublicSt. Stephen Catholic Secondary School
Secondary: Catholic
