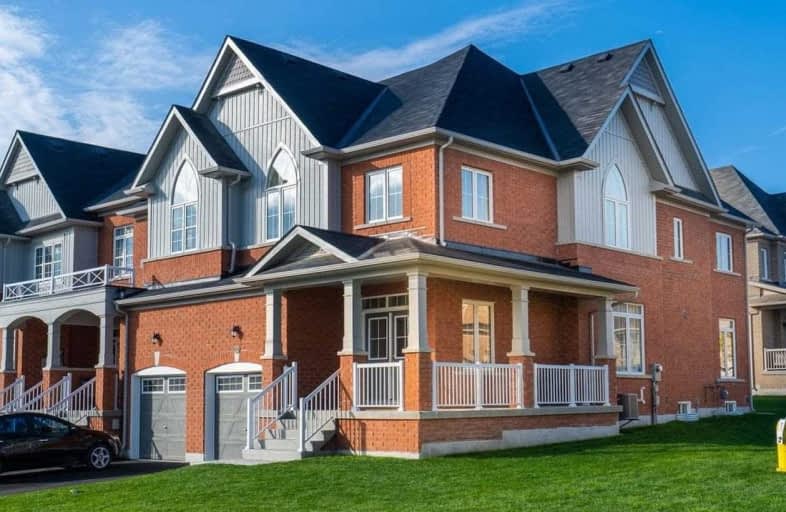Sold on Feb 05, 2021
Note: Property is not currently for sale or for rent.

-
Type: Att/Row/Twnhouse
-
Style: 2-Storey
-
Lot Size: 31.04 x 0 Feet
-
Age: No Data
-
Taxes: $4,402 per year
-
Days on Site: 1 Days
-
Added: Feb 04, 2021 (1 day on market)
-
Updated:
-
Last Checked: 2 months ago
-
MLS®#: E5104681
-
Listed By: The nook realty inc., brokerage
Stunning 4 Bdrm End-Unit Townhome, Just Over 2000 Sq Ft! Freehold, No Maintenance Fees! Built In 2019. Incredible Layout- Featuring A Larger Foyer, Sep Main Floor Dining Room, & Amazing Open Concept Kitchen/Great Room. Beautiful Kitchen W/ Island, Quality Stainless Steel Appliances, Custom Backsplash, Chimney Hood & Pot-Filler! Upper Level Features 4 Spacious Bedrooms, So Rare To Find In A Townhome! Primary Bedroom W/Walk-In Closet And Ensuite W/Separate Tub
Extras
& Walk In Shower. Convenient Upper Level Laundry! Upgraded Lighting Throughout. *Fully Fenced Yard, Not In Pics* Absolutely Nothing To Do But Move Right In. Fabulous Bowmanville Sought-After Location With A Quick Commute To Hwy 407 & 401.
Property Details
Facts for 64 Lyle Drive, Clarington
Status
Days on Market: 1
Last Status: Sold
Sold Date: Feb 05, 2021
Closed Date: May 05, 2021
Expiry Date: May 04, 2021
Sold Price: $850,000
Unavailable Date: Feb 05, 2021
Input Date: Feb 04, 2021
Prior LSC: Listing with no contract changes
Property
Status: Sale
Property Type: Att/Row/Twnhouse
Style: 2-Storey
Area: Clarington
Community: Bowmanville
Availability Date: Flexible
Inside
Bedrooms: 4
Bathrooms: 3
Kitchens: 1
Rooms: 8
Den/Family Room: Yes
Air Conditioning: Central Air
Fireplace: No
Washrooms: 3
Building
Basement: Unfinished
Heat Type: Forced Air
Heat Source: Gas
Exterior: Brick
Elevator: N
UFFI: No
Water Supply: Municipal
Special Designation: Unknown
Parking
Driveway: Private
Garage Spaces: 1
Garage Type: Built-In
Covered Parking Spaces: 1
Total Parking Spaces: 2
Fees
Tax Year: 2020
Tax Legal Description: Plan 40M2590 Pt Blk 131 Rp 40R30396 Part 1
Taxes: $4,402
Land
Cross Street: Elephant Hill Dr & M
Municipality District: Clarington
Fronting On: West
Pool: None
Sewer: Sewers
Lot Frontage: 31.04 Feet
Lot Irregularities: Irregular
Additional Media
- Virtual Tour: http://videotouronline.com/64-lyle-drive-bowmanville
Rooms
Room details for 64 Lyle Drive, Clarington
| Type | Dimensions | Description |
|---|---|---|
| Foyer Main | 2.64 x 4.61 | |
| Kitchen Main | 2.57 x 6.74 | Eat-In Kitchen, Walk-Out |
| Dining Main | 3.90 x 3.65 | |
| Family Main | 3.04 x 5.21 | |
| Laundry 2nd | 1.72 x 2.46 | |
| Master 2nd | 4.36 x 4.11 | W/I Closet, 5 Pc Ensuite |
| 2nd Br 2nd | 2.91 x 3.63 | Double Closet |
| 3rd Br 2nd | 4.51 x 2.84 | Double Closet |
| 4th Br 2nd | 4.27 x 2.84 |
| XXXXXXXX | XXX XX, XXXX |
XXXX XXX XXXX |
$XXX,XXX |
| XXX XX, XXXX |
XXXXXX XXX XXXX |
$XXX,XXX |
| XXXXXXXX XXXX | XXX XX, XXXX | $850,000 XXX XXXX |
| XXXXXXXX XXXXXX | XXX XX, XXXX | $699,900 XXX XXXX |

Central Public School
Elementary: PublicVincent Massey Public School
Elementary: PublicJohn M James School
Elementary: PublicSt. Elizabeth Catholic Elementary School
Elementary: CatholicHarold Longworth Public School
Elementary: PublicDuke of Cambridge Public School
Elementary: PublicCentre for Individual Studies
Secondary: PublicClarke High School
Secondary: PublicHoly Trinity Catholic Secondary School
Secondary: CatholicClarington Central Secondary School
Secondary: PublicBowmanville High School
Secondary: PublicSt. Stephen Catholic Secondary School
Secondary: Catholic- 4 bath
- 4 bed
- 2000 sqft
31 Bavin Street, Clarington, Ontario • L1C 7H5 • Bowmanville



