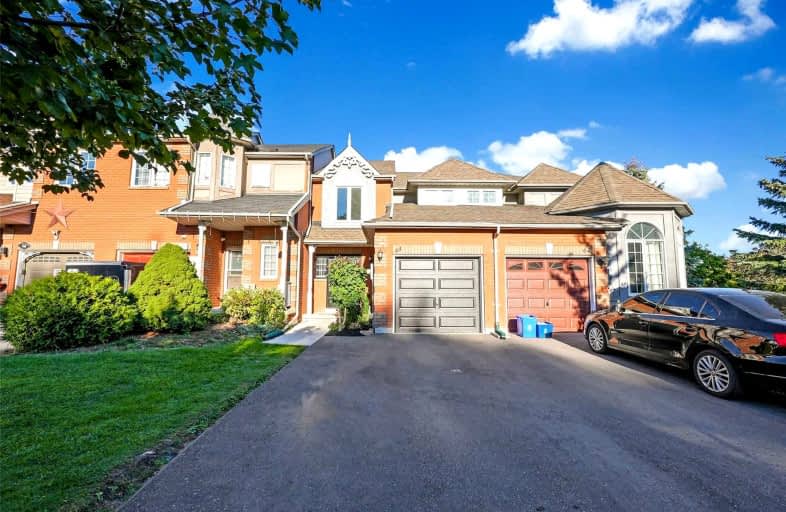
Central Public School
Elementary: Public
1.13 km
Vincent Massey Public School
Elementary: Public
1.68 km
Waverley Public School
Elementary: Public
0.78 km
Dr Ross Tilley Public School
Elementary: Public
0.98 km
Holy Family Catholic Elementary School
Elementary: Catholic
0.86 km
Duke of Cambridge Public School
Elementary: Public
1.69 km
Centre for Individual Studies
Secondary: Public
1.95 km
Courtice Secondary School
Secondary: Public
6.80 km
Holy Trinity Catholic Secondary School
Secondary: Catholic
6.02 km
Clarington Central Secondary School
Secondary: Public
1.11 km
Bowmanville High School
Secondary: Public
1.73 km
St. Stephen Catholic Secondary School
Secondary: Catholic
2.39 km






