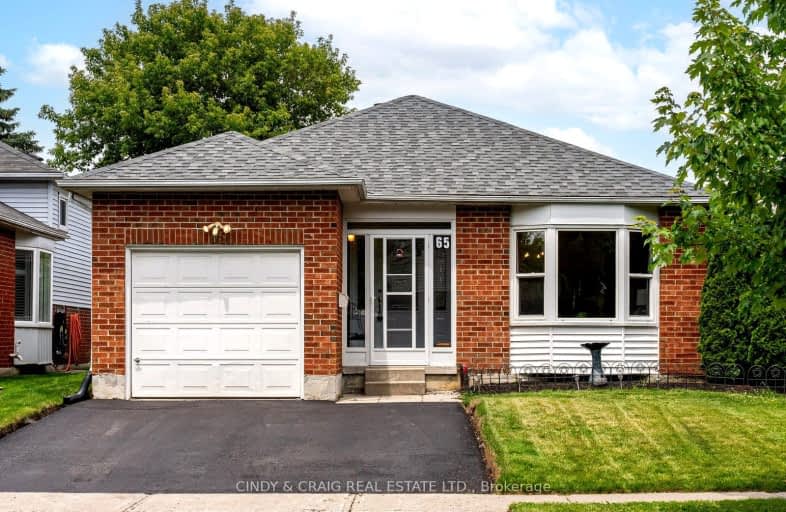
Video Tour
Somewhat Walkable
- Some errands can be accomplished on foot.
58
/100
Somewhat Bikeable
- Most errands require a car.
46
/100

Courtice Intermediate School
Elementary: Public
0.69 km
Monsignor Leo Cleary Catholic Elementary School
Elementary: Catholic
1.82 km
Lydia Trull Public School
Elementary: Public
1.33 km
Dr Emily Stowe School
Elementary: Public
1.15 km
Courtice North Public School
Elementary: Public
0.41 km
Good Shepherd Catholic Elementary School
Elementary: Catholic
1.64 km
Monsignor John Pereyma Catholic Secondary School
Secondary: Catholic
5.71 km
Courtice Secondary School
Secondary: Public
0.71 km
Holy Trinity Catholic Secondary School
Secondary: Catholic
2.11 km
Eastdale Collegiate and Vocational Institute
Secondary: Public
3.56 km
O'Neill Collegiate and Vocational Institute
Secondary: Public
6.10 km
Maxwell Heights Secondary School
Secondary: Public
5.93 km
-
Stuart Park
Clarington ON 1.11km -
Downtown Toronto
Clarington ON 2.56km -
Terry Fox Park
Townline Rd S, Oshawa ON 3.13km
-
RBC Royal Bank
1405 Hwy 2, Courtice ON L1E 2J6 1.99km -
President's Choice Financial ATM
1300 King St E, Oshawa ON L1H 8J4 2.14km -
RBC Royal Bank
549 King St E (King and Wilson), Oshawa ON L1H 1G3 4.42km





