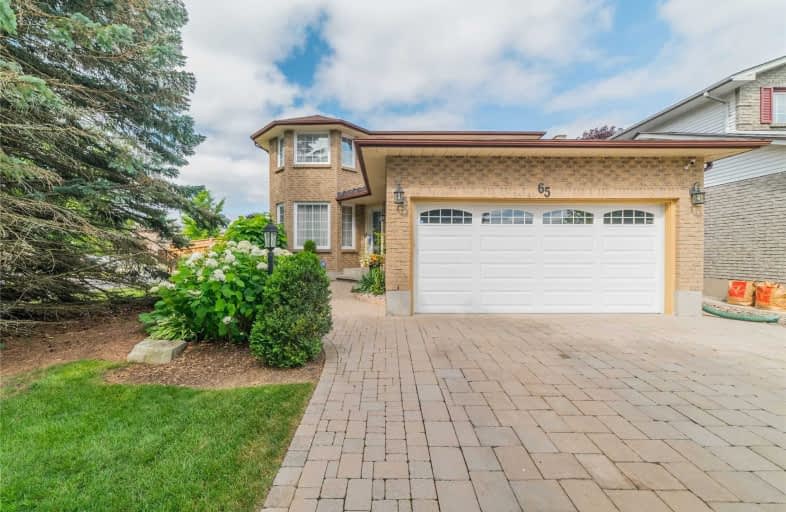
Video Tour

Campbell Children's School
Elementary: Hospital
1.37 km
S T Worden Public School
Elementary: Public
0.69 km
St John XXIII Catholic School
Elementary: Catholic
0.59 km
St. Mother Teresa Catholic Elementary School
Elementary: Catholic
1.06 km
Forest View Public School
Elementary: Public
0.66 km
Dr G J MacGillivray Public School
Elementary: Public
1.48 km
DCE - Under 21 Collegiate Institute and Vocational School
Secondary: Public
4.60 km
G L Roberts Collegiate and Vocational Institute
Secondary: Public
5.72 km
Monsignor John Pereyma Catholic Secondary School
Secondary: Catholic
3.83 km
Courtice Secondary School
Secondary: Public
2.43 km
Holy Trinity Catholic Secondary School
Secondary: Catholic
2.86 km
Eastdale Collegiate and Vocational Institute
Secondary: Public
2.31 km





