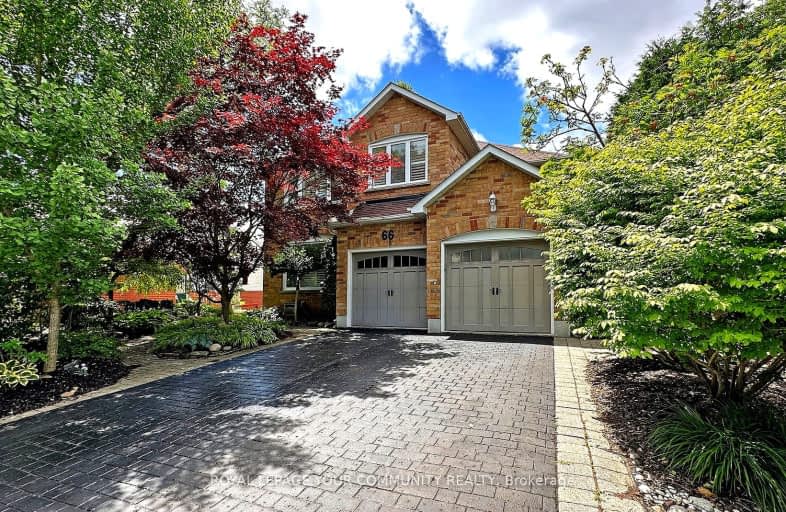Car-Dependent
- Most errands require a car.
43
/100
Somewhat Bikeable
- Most errands require a car.
36
/100

Campbell Children's School
Elementary: Hospital
0.86 km
S T Worden Public School
Elementary: Public
1.29 km
St John XXIII Catholic School
Elementary: Catholic
0.88 km
Dr Emily Stowe School
Elementary: Public
1.16 km
St. Mother Teresa Catholic Elementary School
Elementary: Catholic
0.39 km
Dr G J MacGillivray Public School
Elementary: Public
0.83 km
DCE - Under 21 Collegiate Institute and Vocational School
Secondary: Public
4.85 km
G L Roberts Collegiate and Vocational Institute
Secondary: Public
5.45 km
Monsignor John Pereyma Catholic Secondary School
Secondary: Catholic
3.76 km
Courtice Secondary School
Secondary: Public
2.50 km
Holy Trinity Catholic Secondary School
Secondary: Catholic
2.51 km
Eastdale Collegiate and Vocational Institute
Secondary: Public
2.88 km
-
Mckenzie Park
Athabasca St, Oshawa ON 1.07km -
Terry Fox Park
Townline Rd S, Oshawa ON 1.31km -
Willowdale park
1.66km
-
Scotiabank
1500 Hwy 2, Courtice ON L1E 2T5 0.98km -
RBC Royal Bank
1405 Hwy 2, Courtice ON L1E 2J6 1.05km -
Meridian Credit Union ATM
1416 King E, Courtice ON L1E 2J5 1.03km














