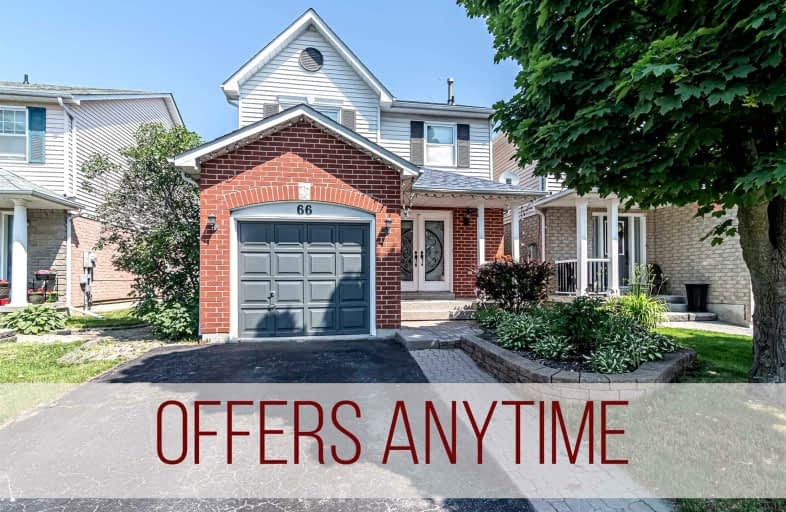
Courtice Intermediate School
Elementary: Public
1.05 km
Lydia Trull Public School
Elementary: Public
0.30 km
Dr Emily Stowe School
Elementary: Public
0.64 km
Courtice North Public School
Elementary: Public
0.96 km
Good Shepherd Catholic Elementary School
Elementary: Catholic
0.48 km
Dr G J MacGillivray Public School
Elementary: Public
1.59 km
G L Roberts Collegiate and Vocational Institute
Secondary: Public
7.05 km
Monsignor John Pereyma Catholic Secondary School
Secondary: Catholic
5.49 km
Courtice Secondary School
Secondary: Public
1.05 km
Holy Trinity Catholic Secondary School
Secondary: Catholic
1.02 km
Clarington Central Secondary School
Secondary: Public
6.09 km
Eastdale Collegiate and Vocational Institute
Secondary: Public
4.12 km














