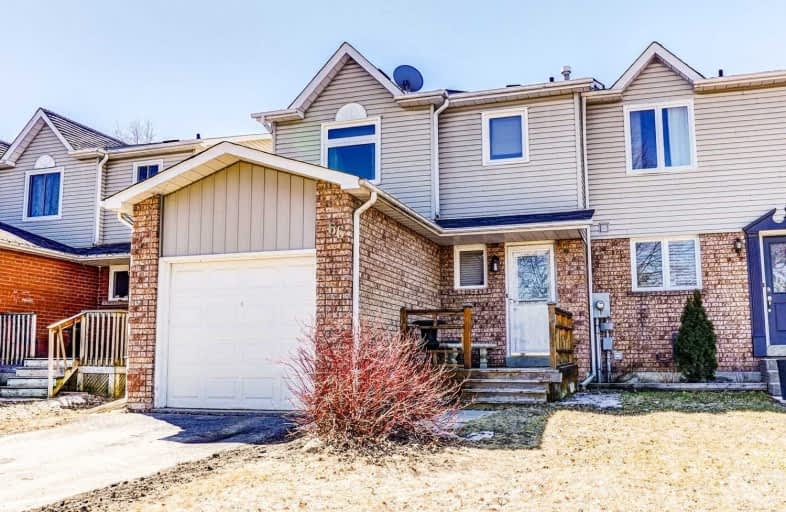Sold on Apr 13, 2019
Note: Property is not currently for sale or for rent.

-
Type: Att/Row/Twnhouse
-
Style: 2-Storey
-
Lot Size: 24.69 x 106.59 Feet
-
Age: No Data
-
Taxes: $2,745 per year
-
Days on Site: 17 Days
-
Added: Mar 27, 2019 (2 weeks on market)
-
Updated:
-
Last Checked: 3 months ago
-
MLS®#: E4394687
-
Listed By: Mincom millennium realty inc., brokerage
End Unit Freehold Townhome In North Bowmanville. Opportunity Awaits For The First-Time Buyer Or Investor. Large Living/Dining Combo With Walkout To Deck And Fenced Yard. Eat-In Kitchen Features Ceramic Backsplash And Lots Of Cupboards And Drawers. Newer Furnace And Central Air And Some Newer Windows. End Unit Townhome With Access To Backyard Through Side Gate..
Property Details
Facts for 66 Elford Drive, Clarington
Status
Days on Market: 17
Last Status: Sold
Sold Date: Apr 13, 2019
Closed Date: Jun 06, 2019
Expiry Date: Jun 30, 2019
Sold Price: $380,000
Unavailable Date: Apr 13, 2019
Input Date: Mar 27, 2019
Property
Status: Sale
Property Type: Att/Row/Twnhouse
Style: 2-Storey
Area: Clarington
Community: Bowmanville
Availability Date: June/Tba
Inside
Bedrooms: 3
Bathrooms: 2
Kitchens: 1
Rooms: 6
Den/Family Room: No
Air Conditioning: Central Air
Fireplace: No
Washrooms: 2
Building
Basement: Finished
Heat Type: Forced Air
Heat Source: Gas
Exterior: Brick
Exterior: Vinyl Siding
Water Supply: Municipal
Special Designation: Unknown
Parking
Driveway: Private
Garage Spaces: 1
Garage Type: Attached
Covered Parking Spaces: 2
Fees
Tax Year: 2019
Tax Legal Description: Plan 10M840 Lot 29, Lot 30 Now Rp 10R4006 Pt 1,2
Taxes: $2,745
Land
Cross Street: Liberty & Freeland
Municipality District: Clarington
Fronting On: West
Pool: None
Sewer: Sewers
Lot Depth: 106.59 Feet
Lot Frontage: 24.69 Feet
Acres: < .50
Zoning: Residential
Additional Media
- Virtual Tour: https://www.homesandland.com/UnbrandedVirtualTour/?57308452&VirtualTourId=6557393
Rooms
Room details for 66 Elford Drive, Clarington
| Type | Dimensions | Description |
|---|---|---|
| Kitchen Main | 3.55 x 2.78 | Ceramic Back Splas, Eat-In Kitchen |
| Living Main | 5.80 x 3.34 | Combined W/Dining, Laminate |
| Dining Main | 5.80 x 3.34 | Combined W/Living, W/O To Deck, Laminate |
| Master 2nd | 4.05 x 3.05 | Double Closet, Laminate |
| 2nd Br 2nd | 3.05 x 3.10 | Double Closet, Laminate |
| 3rd Br 2nd | 3.06 x 3.05 | |
| Rec Bsmt | 5.89 x 2.92 | 3 Pc Bath |
| XXXXXXXX | XXX XX, XXXX |
XXXX XXX XXXX |
$XXX,XXX |
| XXX XX, XXXX |
XXXXXX XXX XXXX |
$XXX,XXX |
| XXXXXXXX XXXX | XXX XX, XXXX | $380,000 XXX XXXX |
| XXXXXXXX XXXXXX | XXX XX, XXXX | $394,900 XXX XXXX |

Central Public School
Elementary: PublicJohn M James School
Elementary: PublicSt. Elizabeth Catholic Elementary School
Elementary: CatholicHarold Longworth Public School
Elementary: PublicCharles Bowman Public School
Elementary: PublicDuke of Cambridge Public School
Elementary: PublicCentre for Individual Studies
Secondary: PublicClarke High School
Secondary: PublicHoly Trinity Catholic Secondary School
Secondary: CatholicClarington Central Secondary School
Secondary: PublicBowmanville High School
Secondary: PublicSt. Stephen Catholic Secondary School
Secondary: Catholic

