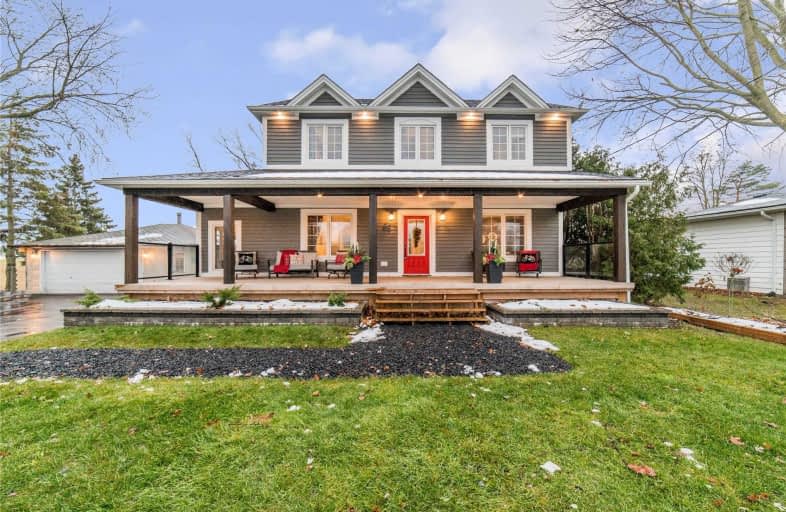Sold on Dec 06, 2019
Note: Property is not currently for sale or for rent.

-
Type: Detached
-
Style: 2-Storey
-
Lot Size: 214.52 x 169.31 Feet
-
Age: No Data
-
Taxes: $4,824 per year
-
Days on Site: 14 Days
-
Added: Dec 09, 2019 (2 weeks on market)
-
Updated:
-
Last Checked: 3 months ago
-
MLS®#: E4640230
-
Listed By: Cindy & craig real estate ltd., brokerage
Located In The Town Of Hampton, This Gorgeous Custom Built Home Is Truly One Of A Kind! Morning Coffee Couldn't Be More Perfect Than On This Inviting Front Porch While Watching The Kids And Dog Run Around The Beautiful Front Yard. Inside You Will Find An Open Concept Floor Plan With Stunning Custom Finishes Perfect For Entertaining The Whole Family. Gorgeous Hardwood Throughout. Cambria Quartz In Kitchen And Bathrooms. Detailed Waffle Ceilings.
Extras
Cozy, Sun-Filled Great Room With Fireplace Perfect For Cozying Up With The Kids Or Can Be Used As A Formal Dining Room. Finished Basement W/ Rec Room, Den & Bathroom! Over Sized Double Garage! This Really Is Country Living At It's Best!
Property Details
Facts for 66 King Lane, Clarington
Status
Days on Market: 14
Last Status: Sold
Sold Date: Dec 06, 2019
Closed Date: Feb 20, 2020
Expiry Date: Feb 21, 2020
Sold Price: $874,000
Unavailable Date: Dec 06, 2019
Input Date: Nov 22, 2019
Property
Status: Sale
Property Type: Detached
Style: 2-Storey
Area: Clarington
Community: Rural Clarington
Availability Date: 30 Days/Tba
Inside
Bedrooms: 3
Bathrooms: 4
Kitchens: 1
Rooms: 8
Den/Family Room: Yes
Air Conditioning: Central Air
Fireplace: Yes
Washrooms: 4
Building
Basement: Finished
Heat Type: Forced Air
Heat Source: Gas
Exterior: Board/Batten
Water Supply: Well
Special Designation: Unknown
Parking
Driveway: Pvt Double
Garage Spaces: 2
Garage Type: Detached
Covered Parking Spaces: 4
Total Parking Spaces: 6
Fees
Tax Year: 2019
Tax Legal Description: Con 5 Pt Lot 18
Taxes: $4,824
Land
Cross Street: Taunton And King Lan
Municipality District: Clarington
Fronting On: West
Pool: None
Sewer: Septic
Lot Depth: 169.31 Feet
Lot Frontage: 214.52 Feet
Lot Irregularities: Irregular
Rooms
Room details for 66 King Lane, Clarington
| Type | Dimensions | Description |
|---|---|---|
| Kitchen Main | 2.98 x 3.99 | Hardwood Floor, Quartz Counter, Breakfast Area |
| Breakfast Main | 4.14 x 4.21 | Hardwood Floor, Open Concept |
| Living Main | 4.23 x 4.31 | Hardwood Floor, Open Concept, Pot Lights |
| Dining Main | 3.52 x 6.25 | Broadloom, Gas Fireplace, Separate Rm |
| Office Main | 3.14 x 3.18 | Hardwood Floor |
| Master Upper | 4.55 x 3.86 | Broadloom, W/I Closet, 5 Pc Ensuite |
| 2nd Br Upper | 3.91 x 3.76 | Broadloom, Closet |
| 3rd Br Upper | 3.91 x 3.33 | Broadloom, Closet |
| Rec Bsmt | 2.95 x 9.28 | Broadloom, Open Concept |
| Other Bsmt | 3.70 x 3.01 | Broadloom |
| XXXXXXXX | XXX XX, XXXX |
XXXX XXX XXXX |
$XXX,XXX |
| XXX XX, XXXX |
XXXXXX XXX XXXX |
$XXX,XXX |
| XXXXXXXX XXXX | XXX XX, XXXX | $874,000 XXX XXXX |
| XXXXXXXX XXXXXX | XXX XX, XXXX | $899,900 XXX XXXX |

Hampton Junior Public School
Elementary: PublicCourtice Intermediate School
Elementary: PublicMonsignor Leo Cleary Catholic Elementary School
Elementary: CatholicEnniskillen Public School
Elementary: PublicM J Hobbs Senior Public School
Elementary: PublicCharles Bowman Public School
Elementary: PublicCentre for Individual Studies
Secondary: PublicCourtice Secondary School
Secondary: PublicHoly Trinity Catholic Secondary School
Secondary: CatholicClarington Central Secondary School
Secondary: PublicBowmanville High School
Secondary: PublicSt. Stephen Catholic Secondary School
Secondary: Catholic

