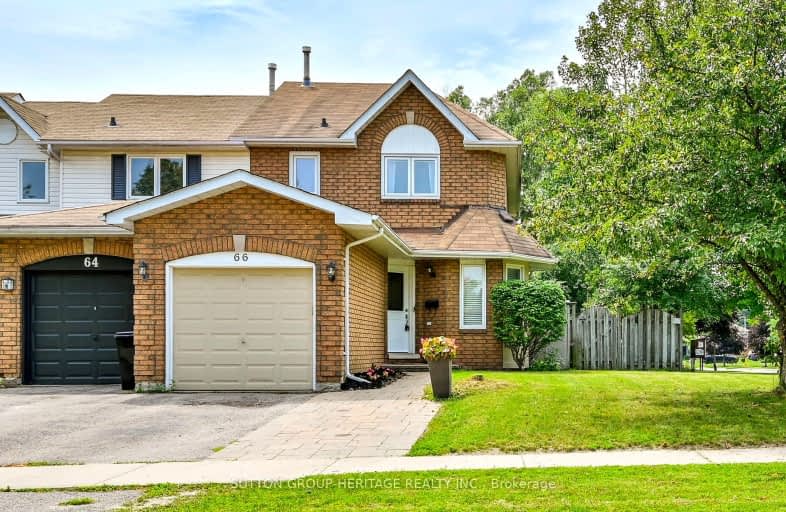Car-Dependent
- Almost all errands require a car.
22
/100
Somewhat Bikeable
- Most errands require a car.
42
/100

Courtice Intermediate School
Elementary: Public
0.76 km
Monsignor Leo Cleary Catholic Elementary School
Elementary: Catholic
1.37 km
Lydia Trull Public School
Elementary: Public
1.65 km
Dr Emily Stowe School
Elementary: Public
1.60 km
Courtice North Public School
Elementary: Public
0.64 km
Good Shepherd Catholic Elementary School
Elementary: Catholic
1.96 km
Monsignor John Pereyma Catholic Secondary School
Secondary: Catholic
6.09 km
Courtice Secondary School
Secondary: Public
0.78 km
Holy Trinity Catholic Secondary School
Secondary: Catholic
2.39 km
Eastdale Collegiate and Vocational Institute
Secondary: Public
3.74 km
O'Neill Collegiate and Vocational Institute
Secondary: Public
6.29 km
Maxwell Heights Secondary School
Secondary: Public
5.78 km
-
Stuart Park
Clarington ON 1.56km -
Harmony Valley Dog Park
Rathburn St (Grandview St N), Oshawa ON L1K 2K1 3.35km -
Harmony Dog Park
Beatrice, Oshawa ON 3.84km
-
Scotiabank
1500 Hwy 2, Courtice ON L1E 2T5 1.7km -
Meridian Credit Union ATM
1416 King E, Clarington ON L1E 2J5 2.16km -
TD Canada Trust Branch and ATM
1310 King St E, Oshawa ON L1H 1H9 2.44km






