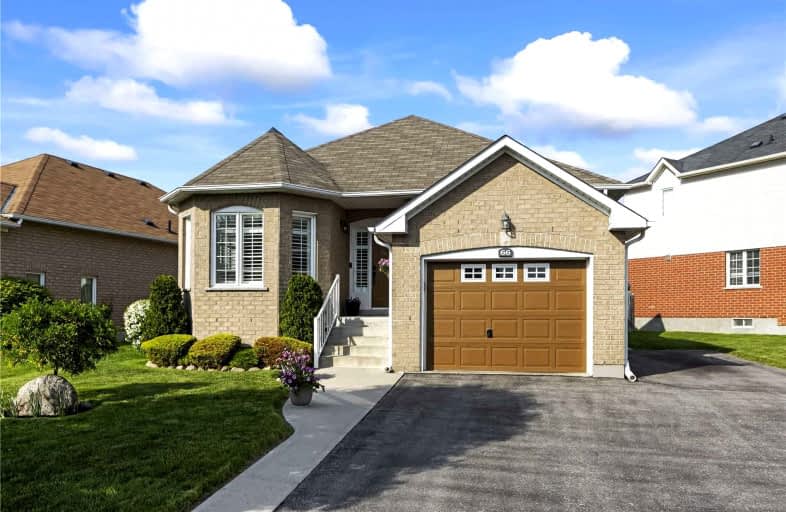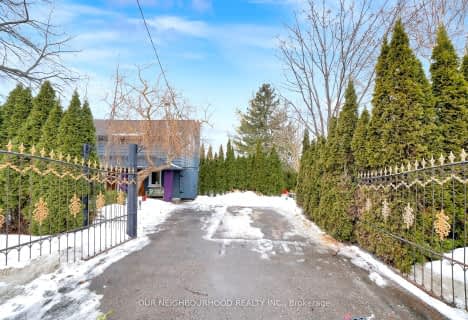
Central Public School
Elementary: Public
1.21 km
Vincent Massey Public School
Elementary: Public
0.71 km
John M James School
Elementary: Public
0.68 km
Harold Longworth Public School
Elementary: Public
1.70 km
St. Joseph Catholic Elementary School
Elementary: Catholic
1.70 km
Duke of Cambridge Public School
Elementary: Public
0.59 km
Centre for Individual Studies
Secondary: Public
1.48 km
Clarke High School
Secondary: Public
6.50 km
Holy Trinity Catholic Secondary School
Secondary: Catholic
8.07 km
Clarington Central Secondary School
Secondary: Public
2.80 km
Bowmanville High School
Secondary: Public
0.52 km
St. Stephen Catholic Secondary School
Secondary: Catholic
2.31 km














