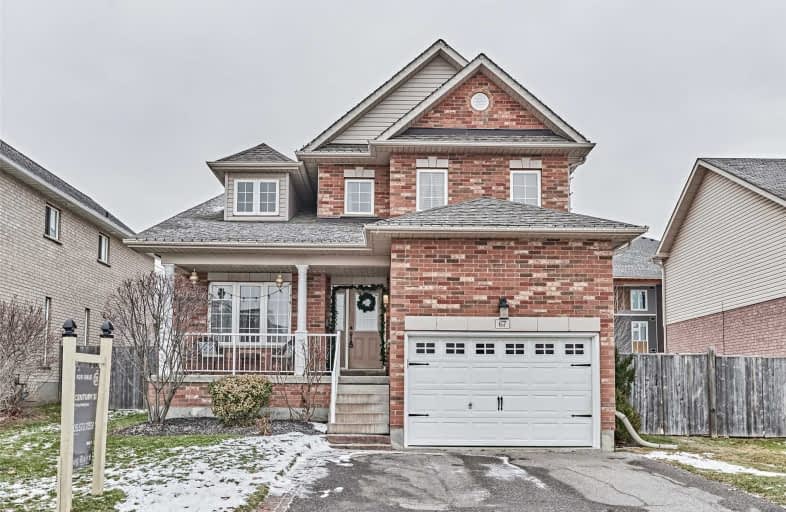
Central Public School
Elementary: Public
1.80 km
John M James School
Elementary: Public
1.57 km
St. Elizabeth Catholic Elementary School
Elementary: Catholic
0.29 km
Harold Longworth Public School
Elementary: Public
0.72 km
Charles Bowman Public School
Elementary: Public
0.50 km
Duke of Cambridge Public School
Elementary: Public
2.12 km
Centre for Individual Studies
Secondary: Public
0.80 km
Clarke High School
Secondary: Public
7.28 km
Holy Trinity Catholic Secondary School
Secondary: Catholic
7.34 km
Clarington Central Secondary School
Secondary: Public
2.47 km
Bowmanville High School
Secondary: Public
2.00 km
St. Stephen Catholic Secondary School
Secondary: Catholic
0.77 km







