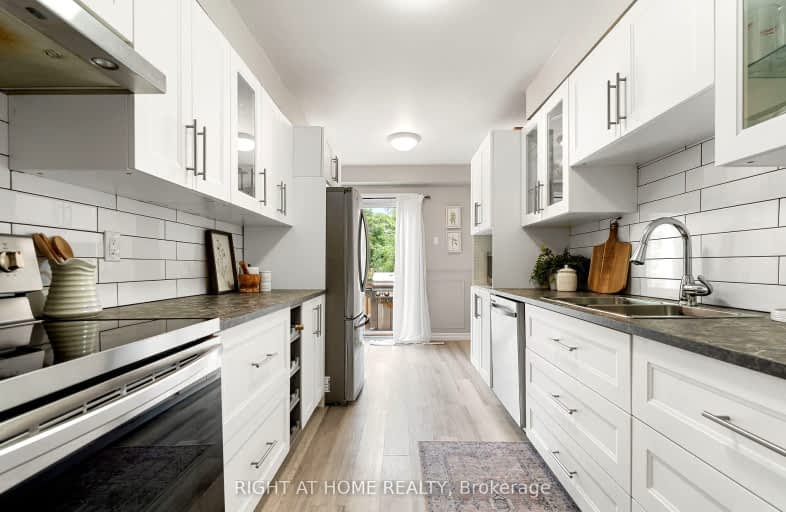Somewhat Walkable
- Some errands can be accomplished on foot.
53
/100
Somewhat Bikeable
- Most errands require a car.
46
/100

Courtice Intermediate School
Elementary: Public
1.08 km
Lydia Trull Public School
Elementary: Public
0.62 km
Dr Emily Stowe School
Elementary: Public
0.33 km
Courtice North Public School
Elementary: Public
0.90 km
Good Shepherd Catholic Elementary School
Elementary: Catholic
0.80 km
Dr G J MacGillivray Public School
Elementary: Public
1.48 km
G L Roberts Collegiate and Vocational Institute
Secondary: Public
6.87 km
Monsignor John Pereyma Catholic Secondary School
Secondary: Catholic
5.24 km
Courtice Secondary School
Secondary: Public
1.09 km
Holy Trinity Catholic Secondary School
Secondary: Catholic
1.34 km
Eastdale Collegiate and Vocational Institute
Secondary: Public
3.79 km
Maxwell Heights Secondary School
Secondary: Public
6.73 km
-
Terry Fox Park
Townline Rd S, Oshawa ON 2.21km -
Mckenzie Park
Athabasca St, Oshawa ON 2.27km -
Harmony Dog Park
Beatrice, Oshawa ON 2.69km
-
BMO Bank of Montreal
1561 Hwy 2, Courtice ON L1E 2G5 0.24km -
Localcoin Bitcoin ATM - Clarington Convenience
1561 Hwy 2, Courtice ON L1E 2G5 0.69km -
Scotiabank
1500 King Saint E, Courtice ON 1.22km


