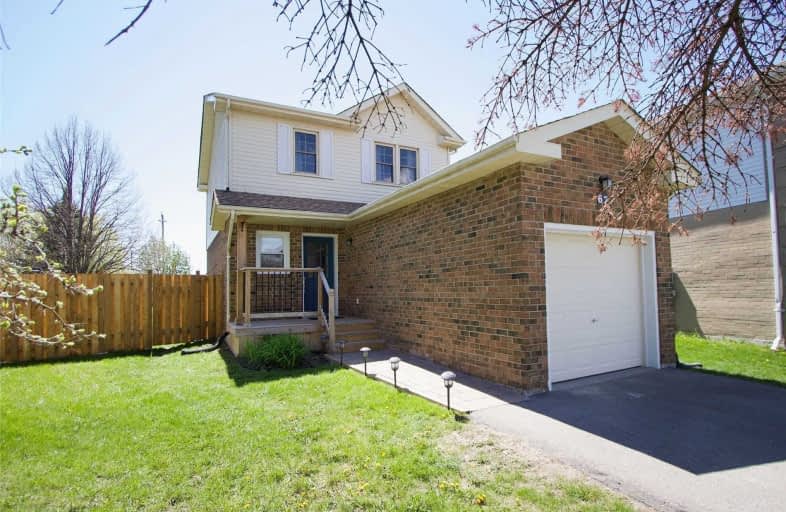
Campbell Children's School
Elementary: Hospital
0.17 km
S T Worden Public School
Elementary: Public
2.04 km
St John XXIII Catholic School
Elementary: Catholic
1.25 km
St. Mother Teresa Catholic Elementary School
Elementary: Catholic
0.66 km
Forest View Public School
Elementary: Public
1.63 km
Dr G J MacGillivray Public School
Elementary: Public
0.82 km
DCE - Under 21 Collegiate Institute and Vocational School
Secondary: Public
4.68 km
G L Roberts Collegiate and Vocational Institute
Secondary: Public
4.76 km
Monsignor John Pereyma Catholic Secondary School
Secondary: Catholic
3.26 km
Courtice Secondary School
Secondary: Public
3.19 km
Holy Trinity Catholic Secondary School
Secondary: Catholic
2.85 km
Eastdale Collegiate and Vocational Institute
Secondary: Public
3.23 km














