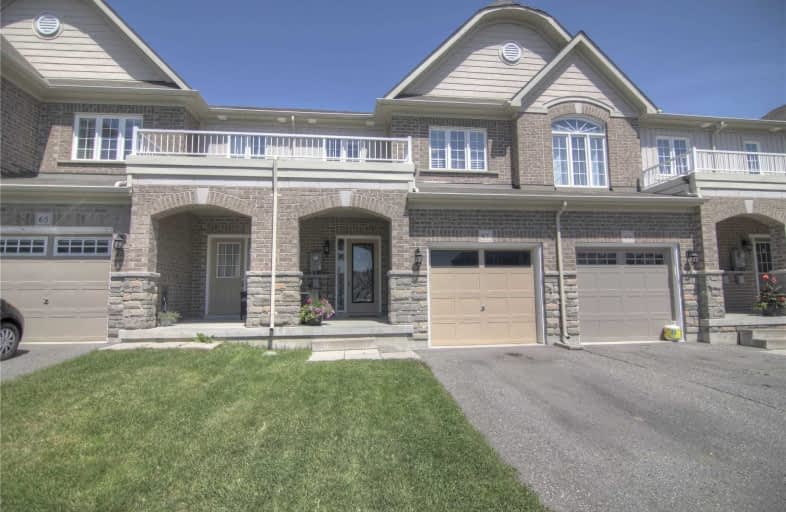Sold on Jun 14, 2020
Note: Property is not currently for sale or for rent.

-
Type: Att/Row/Twnhouse
-
Style: 2-Storey
-
Size: 1100 sqft
-
Lot Size: 19.7 x 110 Feet
-
Age: 6-15 years
-
Taxes: $3,767 per year
-
Days on Site: 2 Days
-
Added: Jun 12, 2020 (2 days on market)
-
Updated:
-
Last Checked: 3 months ago
-
MLS®#: E4791417
-
Listed By: Re/max crossroads realty inc., brokerage
This Beautiful Home Is Located In A High Demand North Bowmanville Neighborhood. Upgraded Rod Iron Front Door, Newer Light Fixtures And Dimmer Switches, Colonial Doors, Upgraded Kitchen, With Ceramic Floors, Rod Iron Spindle Staircase, Spacious Master With His And Hers Closet With 1 Being A Walk-In, Garage Access To Home, Separate Entrance To An Unspoiled Basement. This Is A Sought After Community In North Bowmanville, Properties In This Area Do Not Last Long.
Extras
Fridge, Stove, Built-In Dishwasher, Built-In Microwave, Washer, Dryer And Bbq. This Home Shows Beautiful And There Is A Separate Entrance From The Basement. Easy Access To High 401 And 407, Walking Distance To Schools, Shopping, And Parks
Property Details
Facts for 67 Westover Drive, Clarington
Status
Days on Market: 2
Last Status: Sold
Sold Date: Jun 14, 2020
Closed Date: Sep 10, 2020
Expiry Date: Sep 30, 2020
Sold Price: $515,000
Unavailable Date: Jun 14, 2020
Input Date: Jun 12, 2020
Property
Status: Sale
Property Type: Att/Row/Twnhouse
Style: 2-Storey
Size (sq ft): 1100
Age: 6-15
Area: Clarington
Community: Bowmanville
Availability Date: 60-90 Days/Tba
Inside
Bedrooms: 2
Bathrooms: 3
Kitchens: 1
Rooms: 6
Den/Family Room: No
Air Conditioning: Central Air
Fireplace: No
Washrooms: 3
Building
Basement: Sep Entrance
Basement 2: Walk-Up
Heat Type: Forced Air
Heat Source: Gas
Exterior: Brick
Exterior: Vinyl Siding
Water Supply: Municipal
Special Designation: Unknown
Parking
Driveway: Private
Garage Spaces: 1
Garage Type: Attached
Covered Parking Spaces: 2
Total Parking Spaces: 3
Fees
Tax Year: 2019
Tax Legal Description: Part Bl 35 Pl 40M2457, Pt 4, Pl 40R279
Taxes: $3,767
Highlights
Feature: Fenced Yard
Feature: Library
Feature: Park
Feature: Public Transit
Feature: Rec Centre
Feature: School
Land
Cross Street: Hwy 57 / Concession
Municipality District: Clarington
Fronting On: East
Pool: None
Sewer: Sewers
Lot Depth: 110 Feet
Lot Frontage: 19.7 Feet
Rooms
Room details for 67 Westover Drive, Clarington
| Type | Dimensions | Description |
|---|---|---|
| Living Main | 7.16 x 3.10 | Broadloom, Open Concept, O/Looks Backyard |
| Dining Main | 7.16 x 3.10 | Broadloom, Combined W/Dining |
| Breakfast Main | 3.83 x 2.48 | Vinyl Floor, Combined W/Kitchen, W/O To Deck |
| Kitchen Main | 3.88 x 2.64 | Vinyl Floor, Breakfast Bar |
| Master 2nd | 5.74 x 4.47 | Broadloom, 4 Pc Ensuite, W/I Closet |
| 2nd Br 2nd | 4.63 x 2.99 | Broadloom, Closet |
| XXXXXXXX | XXX XX, XXXX |
XXXX XXX XXXX |
$XXX,XXX |
| XXX XX, XXXX |
XXXXXX XXX XXXX |
$XXX,XXX | |
| XXXXXXXX | XXX XX, XXXX |
XXXX XXX XXXX |
$XXX,XXX |
| XXX XX, XXXX |
XXXXXX XXX XXXX |
$XXX,XXX |
| XXXXXXXX XXXX | XXX XX, XXXX | $515,000 XXX XXXX |
| XXXXXXXX XXXXXX | XXX XX, XXXX | $498,800 XXX XXXX |
| XXXXXXXX XXXX | XXX XX, XXXX | $420,000 XXX XXXX |
| XXXXXXXX XXXXXX | XXX XX, XXXX | $359,000 XXX XXXX |

Central Public School
Elementary: PublicSt. Elizabeth Catholic Elementary School
Elementary: CatholicHarold Longworth Public School
Elementary: PublicHoly Family Catholic Elementary School
Elementary: CatholicCharles Bowman Public School
Elementary: PublicDuke of Cambridge Public School
Elementary: PublicCentre for Individual Studies
Secondary: PublicCourtice Secondary School
Secondary: PublicHoly Trinity Catholic Secondary School
Secondary: CatholicClarington Central Secondary School
Secondary: PublicBowmanville High School
Secondary: PublicSt. Stephen Catholic Secondary School
Secondary: Catholic

