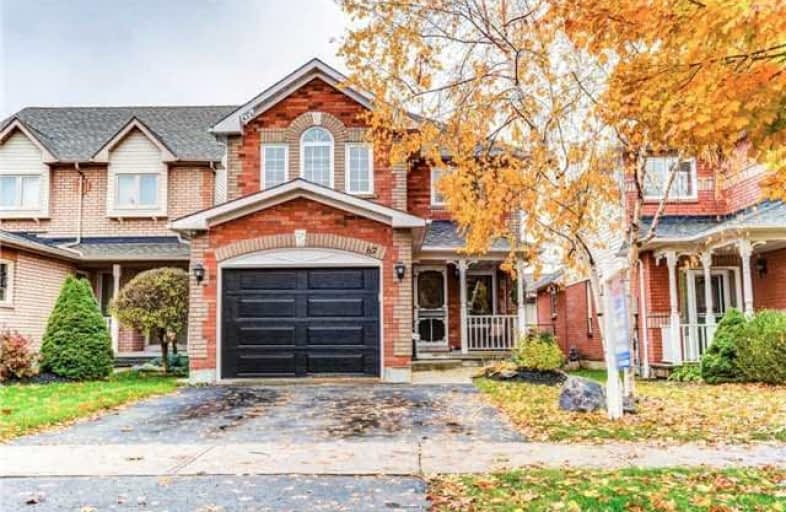Sold on Nov 19, 2018
Note: Property is not currently for sale or for rent.

-
Type: Detached
-
Style: 2-Storey
-
Size: 1500 sqft
-
Lot Size: 29.53 x 130.48 Feet
-
Age: No Data
-
Taxes: $3,876 per year
-
Days on Site: 13 Days
-
Added: Nov 06, 2018 (1 week on market)
-
Updated:
-
Last Checked: 3 months ago
-
MLS®#: E4295879
-
Listed By: Coldwell banker 2m realty, brokerage
You'll Fall In Love W/ This Stunningly Modern, Turn-Key Home. Enjoy Cooking & Entertaining In The Newly Renovated, Custom-Built Kitchen Featuring Caesarstone Tops, High-End S/S Appl & All The Bells & Whistles. This Unique Layout Creates Perfect Flow For Any Occasion. 3 Lrg Bdrms Including A Master Equipped W/ 4-Pc Ensuite & W/I Closet. There's Even More Room For Activities In The Finished Basement/Recroom. This House Is Beautiful Inside & Out W/ Great Curb
Extras
Appeal & Lovely Backyard W/ New Garden Shed . Located Close To Schools, Parks, Transit (Future Go) & More. Updates Incl: S/S Appl'17, Kitchen & Main Floor'17, Roof'14, Garage Door'17, Shed'16, Most Windows'15. *Home Is Linked Underground*
Property Details
Facts for 67 Wilkins Crescent, Clarington
Status
Days on Market: 13
Last Status: Sold
Sold Date: Nov 19, 2018
Closed Date: Jan 10, 2019
Expiry Date: Jan 15, 2019
Sold Price: $549,900
Unavailable Date: Nov 19, 2018
Input Date: Nov 06, 2018
Property
Status: Sale
Property Type: Detached
Style: 2-Storey
Size (sq ft): 1500
Area: Clarington
Community: Courtice
Availability Date: Tba
Inside
Bedrooms: 3
Bathrooms: 3
Kitchens: 1
Rooms: 7
Den/Family Room: Yes
Air Conditioning: Central Air
Fireplace: No
Washrooms: 3
Utilities
Electricity: Yes
Gas: Yes
Cable: Yes
Telephone: Yes
Building
Basement: Finished
Heat Type: Forced Air
Heat Source: Gas
Exterior: Brick
Exterior: Vinyl Siding
Water Supply: Municipal
Special Designation: Unknown
Other Structures: Garden Shed
Parking
Driveway: Pvt Double
Garage Spaces: 1
Garage Type: Attached
Covered Parking Spaces: 2
Fees
Tax Year: 2018
Tax Legal Description: Plan 40M1902 Pt Lot 64 Now Rp 40R18175 Part 3
Taxes: $3,876
Highlights
Feature: Fenced Yard
Feature: Park
Feature: Place Of Worship
Feature: Public Transit
Feature: Rec Centre
Feature: School
Land
Cross Street: Trulls & Avondale
Municipality District: Clarington
Fronting On: South
Pool: None
Sewer: Sewers
Lot Depth: 130.48 Feet
Lot Frontage: 29.53 Feet
Additional Media
- Virtual Tour: http://caliramedia.com/67-wilkins-cres/
Rooms
Room details for 67 Wilkins Crescent, Clarington
| Type | Dimensions | Description |
|---|---|---|
| Kitchen Main | 3.25 x 4.90 | Stainless Steel Ap, Centre Island, Renovated |
| Living Main | 3.61 x 4.50 | Large Window, O/Looks Backyard, Broadloom |
| Dining Main | 3.35 x 5.90 | Laminate, Open Concept, Combined W/Family |
| Family Main | 3.35 x 5.90 | Laminate, Open Concept, Combined W/Dining |
| Master 2nd | 3.76 x 4.67 | 4 Pc Ensuite, W/I Closet, Large Window |
| 2nd Br 2nd | 3.76 x 3.94 | Large Closet, Large Window, Broadloom |
| 3rd Br 2nd | 3.02 x 3.76 | W/I Closet, Large Window, Broadloom |
| Rec Bsmt | 5.99 x 6.81 | Broadloom, Large Window |
| XXXXXXXX | XXX XX, XXXX |
XXXX XXX XXXX |
$XXX,XXX |
| XXX XX, XXXX |
XXXXXX XXX XXXX |
$XXX,XXX |
| XXXXXXXX XXXX | XXX XX, XXXX | $549,900 XXX XXXX |
| XXXXXXXX XXXXXX | XXX XX, XXXX | $549,900 XXX XXXX |

Courtice Intermediate School
Elementary: PublicLydia Trull Public School
Elementary: PublicDr Emily Stowe School
Elementary: PublicCourtice North Public School
Elementary: PublicGood Shepherd Catholic Elementary School
Elementary: CatholicDr G J MacGillivray Public School
Elementary: PublicG L Roberts Collegiate and Vocational Institute
Secondary: PublicMonsignor John Pereyma Catholic Secondary School
Secondary: CatholicCourtice Secondary School
Secondary: PublicHoly Trinity Catholic Secondary School
Secondary: CatholicClarington Central Secondary School
Secondary: PublicEastdale Collegiate and Vocational Institute
Secondary: Public


